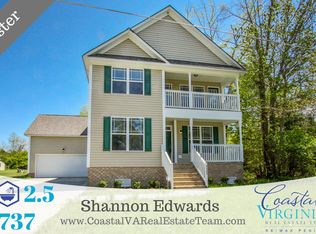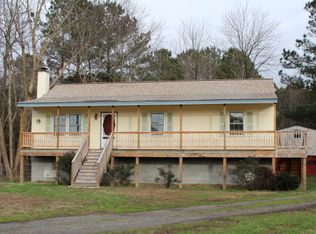Sold for $340,000 on 08/11/23
Street View
$340,000
2689 Severn Wharf Rd, Hayes, VA 23072
3beds
1,670sqft
Detached
Built in 2019
2.07 Acres Lot
$380,100 Zestimate®
$204/sqft
$2,316 Estimated rent
Home value
$380,100
$361,000 - $399,000
$2,316/mo
Zestimate® history
Loading...
Owner options
Explore your selling options
What's special
New Construction home with 1670 sq. ft. of living space on serene, private 2.07 acres. First floor master bedroom and master bath. Two spacious bedrooms and washer/dryer hookup are on the second living floor. Spacious open floor plan of kitchen, dining area, and great room. Enjoy the outdoors on the 2 covered porches. Granite counter top in kitchen. Hardwood flooring throughout main living space, carpeted bedrooms, and tiled bathrooms. Double car attached garage under the living space can park 2 large vehicles and multipurpose space. Five miles from the bridge and walking distance to the Severn River, elementary school, worship, and shopping. Just minutes from entertainment, dining, and Historical Triangle.
Facts & features
Interior
Bedrooms & bathrooms
- Bedrooms: 3
- Bathrooms: 3
- Full bathrooms: 2
- 1/2 bathrooms: 1
Heating
- Heat pump, Electric, Propane / Butane
Cooling
- Central
Appliances
- Included: Dishwasher, Dryer, Garbage disposal, Microwave, Range / Oven, Refrigerator, Washer
- Laundry: Dryer Hookup
Features
- Ceiling Fan(s), Granite Counters, Dining Area
- Flooring: Tile, Carpet, Hardwood
- Basement: Unfinished
- Attic: Access Panel
- Has fireplace: Yes
- Fireplace features: Gas
Interior area
- Structure area source: Per Builder
- Total interior livable area: 1,670 sqft
Property
Parking
- Total spaces: 5
- Parking features: Garage - Attached, Off-street
Features
- Patio & porch: Rear Porch
- Exterior features: Stucco, Vinyl
Lot
- Size: 2.07 Acres
- Features: Wooded
- Residential vegetation: Wooded
Details
- Parcel number: 15036
- Zoning description: C-2
Construction
Type & style
- Home type: SingleFamily
- Architectural style: Cape
- Property subtype: Detached
Materials
- Roof: Asphalt
Condition
- Year built: 2019
Utilities & green energy
- Sewer: Other
Community & neighborhood
Location
- Region: Hayes
Other
Other facts
- Flooring: Wood, Carpet, Ceramic Tile
- NewConstructionYN: true
- Appliances: Dishwasher, Water Softener, Oven
- FireplaceYN: true
- InteriorFeatures: Ceiling Fan(s), Granite Counters, Dining Area
- Roof: Asphalt
- AttachedGarageYN: true
- AssociationYN: 0
- HeatingYN: true
- CoolingYN: true
- GarageYN: 1
- FireplaceFeatures: Gas
- Furnished: Unfurnished
- ConstructionMaterials: Frame, Vinyl Siding
- Heating: Heat Pump
- LotFeatures: Wooded
- Sewer: Other
- HomeWarrantyYN: True
- ParkingFeatures: Attached, Oversized
- Vegetation: Wooded
- Cooling: Central Air
- ArchitecturalStyle: Cape
- CurrentUse: Single Family
- PropertySubType: Detached
- ZoningDescription: C-2
- LotDimensionsSource: Builder
- Attic: Access Panel
- PatioAndPorchFeatures: Rear Porch
- BuildingAreaSource: Per Builder
- LivingAreaSource: Per Builder
- FarmLandAreaUnits: Acres
- LaundryFeatures: Dryer Hookup
- MlsStatus: Active
Price history
| Date | Event | Price |
|---|---|---|
| 8/11/2023 | Sold | $340,000+26.4%$204/sqft |
Source: Public Record Report a problem | ||
| 8/19/2020 | Sold | $269,000$161/sqft |
Source: Chesapeake Bay & Rivers AOR #1937891 Report a problem | ||
| 6/6/2020 | Listed for sale | $269,000+1279.5%$161/sqft |
Source: Keller Williams Town Center #10272699 Report a problem | ||
| 7/11/2018 | Sold | $19,500$12/sqft |
Source: Public Record Report a problem | ||
Public tax history
| Year | Property taxes | Tax assessment |
|---|---|---|
| 2024 | $1,951 | $329,030 |
| 2023 | $1,951 +15.9% | $329,030 +43.7% |
| 2022 | $1,683 +4.3% | $228,970 |
Find assessor info on the county website
Neighborhood: 23072
Nearby schools
GreatSchools rating
- 5/10Achilles Elementary SchoolGrades: PK-5Distance: 0.4 mi
- 7/10Peasley Middle SchoolGrades: 6-8Distance: 12.7 mi
- 5/10Gloucester High SchoolGrades: 9-12Distance: 8.1 mi
Schools provided by the listing agent
- Elementary: Achilles
- Middle: Page
- High: Gloucester
Source: The MLS. This data may not be complete. We recommend contacting the local school district to confirm school assignments for this home.

Get pre-qualified for a loan
At Zillow Home Loans, we can pre-qualify you in as little as 5 minutes with no impact to your credit score.An equal housing lender. NMLS #10287.
Sell for more on Zillow
Get a free Zillow Showcase℠ listing and you could sell for .
$380,100
2% more+ $7,602
With Zillow Showcase(estimated)
$387,702
