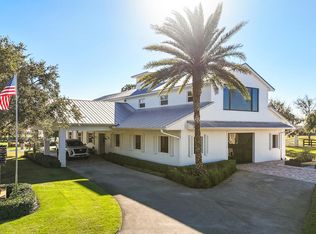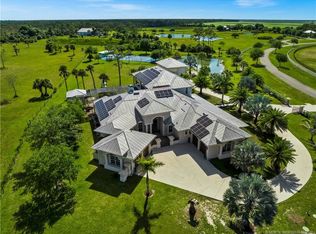Perfection on 20+ acres. This custom Key-West style CBS home located in the gated community of Trailside offers tranquility & privacy within 30 minutes of the city of Stuart and Jupiter. The inviting front porch, perfect for rocking chairs, welcomes you as you enter the lower level featuring formal & family living, a center island kitchen, wood burning fireplace, cabana bath, and laundry both upstairs & down. Oversized upstairs master suite with jetted tub, walk-in shower, his and her vanities & walk-in closets offering panoramic views from the private balcony. Two guest bedrooms and a full bath complete the upstairs. Interior upgrades include wood floors, crown molding & extensive millwork, impact windows & doors, kitchen pass-through to screened back porch. Enjoy a lap pool with sundeck, outdoor shower, and two ponds on this fenced & gated property. Two-stall barn with potential for three additional stalls, wash rack, feed & tack room, run outs with water & electric. Bring your toys!
This property is off market, which means it's not currently listed for sale or rent on Zillow. This may be different from what's available on other websites or public sources.

