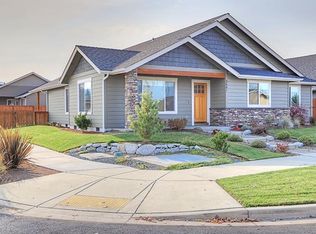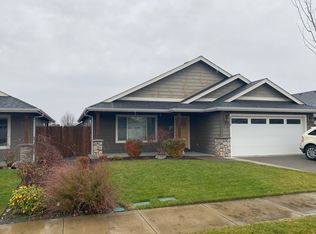Closed
$419,500
2689 SW Elmer Nelson Ln, Grants Pass, OR 97527
3beds
2baths
1,580sqft
Single Family Residence
Built in 2016
5,227.2 Square Feet Lot
$412,800 Zestimate®
$266/sqft
$2,094 Estimated rent
Home value
$412,800
$359,000 - $475,000
$2,094/mo
Zestimate® history
Loading...
Owner options
Explore your selling options
What's special
This lovely Pacific Northwest Home is move-in ready! Featuring a spacious open floor plan with vaulted ceiling and beautiful laminate floors. The kitchen offers granite counters, custom cabinets, stainless steel appliances and a nice size walk-in pantry with shelving. The laundry/mud room includes a washer & dryer with cabinets and counter area. The split floor plan offers privacy between the 3 bedrooms and 2 baths. The primary bedroom ensuite is spacious with vaulted ceiling and walk-in closet with shelving, and the primary bath offers dual sinks, walk-in shower, and an enclosed toilet room. The covered concrete patio and fenced backyard are the perfect space for enjoying the outdoors year round. The 2-car finished garage is accessed from the alley behind the home. District 7 Schools and close to Asante hospital/medical, shopping, restaurants, parks & YMCA! This home is a beauty!
Zillow last checked: 8 hours ago
Listing updated: January 04, 2025 at 11:05pm
Listed by:
Real Estate Cafe LLC 541-659-1620
Bought with:
Whole Heart Realty LLC
Source: Oregon Datashare,MLS#: 220192726
Facts & features
Interior
Bedrooms & bathrooms
- Bedrooms: 3
- Bathrooms: 2
Heating
- Electric, Heat Pump
Cooling
- Heat Pump
Appliances
- Included: Dishwasher, Disposal, Dryer, Microwave, Oven, Range, Range Hood, Refrigerator, Washer, Water Heater
Features
- Breakfast Bar, Ceiling Fan(s), Double Vanity, Enclosed Toilet(s), Fiberglass Stall Shower, Granite Counters, Linen Closet, Open Floorplan, Pantry, Primary Downstairs, Shower/Tub Combo, Vaulted Ceiling(s), Walk-In Closet(s)
- Flooring: Carpet, Laminate, Vinyl
- Windows: Double Pane Windows, Vinyl Frames
- Has fireplace: No
- Common walls with other units/homes: No Common Walls
Interior area
- Total structure area: 1,580
- Total interior livable area: 1,580 sqft
Property
Parking
- Total spaces: 2
- Parking features: Alley Access, Attached, Concrete, Driveway, Garage Door Opener
- Attached garage spaces: 2
- Has uncovered spaces: Yes
Features
- Levels: One
- Stories: 1
- Patio & porch: Patio
- Fencing: Fenced
- Has view: Yes
- View description: Neighborhood, Territorial
Lot
- Size: 5,227 sqft
- Features: Landscaped, Level, Sprinkler Timer(s), Sprinklers In Front, Sprinklers In Rear
Details
- Parcel number: R346728
- Zoning description: GC
- Special conditions: Standard
Construction
Type & style
- Home type: SingleFamily
- Architectural style: Northwest
- Property subtype: Single Family Residence
Materials
- Frame
- Foundation: Concrete Perimeter
- Roof: Composition
Condition
- New construction: No
- Year built: 2016
Details
- Builder name: Northridge
Utilities & green energy
- Sewer: Public Sewer
- Water: Public
Community & neighborhood
Security
- Security features: Carbon Monoxide Detector(s), Smoke Detector(s)
Location
- Region: Grants Pass
Other
Other facts
- Listing terms: Cash,Conventional,FHA
- Road surface type: Paved
Price history
| Date | Event | Price |
|---|---|---|
| 12/31/2024 | Sold | $419,500-2.3%$266/sqft |
Source: | ||
| 12/4/2024 | Pending sale | $429,500$272/sqft |
Source: | ||
| 11/15/2024 | Listed for sale | $429,500+85.5%$272/sqft |
Source: | ||
| 5/13/2016 | Sold | $231,500$147/sqft |
Source: Public Record | ||
Public tax history
| Year | Property taxes | Tax assessment |
|---|---|---|
| 2024 | $3,365 +3% | $251,600 +3% |
| 2023 | $3,268 +2.6% | $244,280 |
| 2022 | $3,185 +6.3% | $244,280 +6.1% |
Find assessor info on the county website
Neighborhood: 97527
Nearby schools
GreatSchools rating
- 5/10Redwood Elementary SchoolGrades: K-5Distance: 0.9 mi
- 8/10South Middle SchoolGrades: 6-8Distance: 2.3 mi
- 8/10Grants Pass High SchoolGrades: 9-12Distance: 3.6 mi
Schools provided by the listing agent
- Elementary: Redwood Elem
- Middle: South Middle
- High: Grants Pass High
Source: Oregon Datashare. This data may not be complete. We recommend contacting the local school district to confirm school assignments for this home.

Get pre-qualified for a loan
At Zillow Home Loans, we can pre-qualify you in as little as 5 minutes with no impact to your credit score.An equal housing lender. NMLS #10287.

