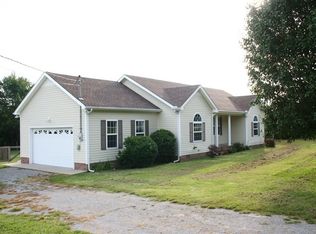Closed
$638,000
2689 Liberty Valley Rd, Lewisburg, TN 37091
3beds
1,807sqft
Single Family Residence, Residential
Built in 1993
16.68 Acres Lot
$644,400 Zestimate®
$353/sqft
$2,086 Estimated rent
Home value
$644,400
$477,000 - $876,000
$2,086/mo
Zestimate® history
Loading...
Owner options
Explore your selling options
What's special
This newly renovated 3-bedroom, 2-bath all-brick ranch home sits on 16 plus rolling acres, offering peace, privacy, and room to grow. The home features a comfortable one-level layout, open living areas, and an attached 2-car garage, plus a detached 1-car garage—perfect for storage, hobbies, or a workshop. Outdoors, enjoy a picturesque setting with a barn, stable, and a flowing creek that adds natural charm. One parcel also offers potential for a second perk site, making it ideal for future expansion, guest quarters, or investment. Whether you’re looking for a hobby farm, homestead, or a multi-generational opportunity, this property delivers.
Zillow last checked: 8 hours ago
Listing updated: June 05, 2025 at 05:50pm
Listing Provided by:
Chance Paschall 615-202-3390,
Stevens Group
Bought with:
Patti Wolf, 343928
Luxury Homes of Tennessee
Source: RealTracs MLS as distributed by MLS GRID,MLS#: 2867728
Facts & features
Interior
Bedrooms & bathrooms
- Bedrooms: 3
- Bathrooms: 2
- Full bathrooms: 2
- Main level bedrooms: 3
Bedroom 1
- Features: Full Bath
- Level: Full Bath
- Area: 208 Square Feet
- Dimensions: 16x13
Bedroom 2
- Features: Walk-In Closet(s)
- Level: Walk-In Closet(s)
- Area: 120 Square Feet
- Dimensions: 10x12
Bedroom 3
- Features: Extra Large Closet
- Level: Extra Large Closet
- Area: 120 Square Feet
- Dimensions: 10x12
Bonus room
- Features: Main Level
- Level: Main Level
- Area: 304 Square Feet
- Dimensions: 19x16
Dining room
- Features: Combination
- Level: Combination
- Area: 143 Square Feet
- Dimensions: 11x13
Kitchen
- Area: 143 Square Feet
- Dimensions: 11x13
Living room
- Area: 351 Square Feet
- Dimensions: 13x27
Heating
- Propane
Cooling
- Central Air, Electric
Appliances
- Included: Refrigerator, Stainless Steel Appliance(s)
- Laundry: Gas Dryer Hookup, Washer Hookup
Features
- Ceiling Fan(s), Extra Closets, Walk-In Closet(s), Primary Bedroom Main Floor, High Speed Internet
- Flooring: Carpet, Other
- Basement: Crawl Space
- Has fireplace: No
Interior area
- Total structure area: 1,807
- Total interior livable area: 1,807 sqft
- Finished area above ground: 1,807
Property
Parking
- Total spaces: 3
- Parking features: Garage Door Opener, Attached/Detached
- Garage spaces: 3
Features
- Levels: One
- Stories: 1
- Patio & porch: Deck, Covered
- Fencing: Partial
Lot
- Size: 16.68 Acres
- Features: Level
Details
- Parcel number: 081 01900 000
- Special conditions: Standard
- Other equipment: Air Purifier
Construction
Type & style
- Home type: SingleFamily
- Architectural style: Ranch
- Property subtype: Single Family Residence, Residential
Materials
- Brick
Condition
- New construction: No
- Year built: 1993
Utilities & green energy
- Sewer: Septic Tank
- Water: Public
- Utilities for property: Water Available, Cable Connected
Community & neighborhood
Security
- Security features: Carbon Monoxide Detector(s), Smoke Detector(s)
Location
- Region: Lewisburg
Price history
| Date | Event | Price |
|---|---|---|
| 6/5/2025 | Sold | $638,000-1.8%$353/sqft |
Source: | ||
| 5/13/2025 | Pending sale | $650,000$360/sqft |
Source: | ||
| 5/12/2025 | Listed for sale | $650,000$360/sqft |
Source: | ||
Public tax history
| Year | Property taxes | Tax assessment |
|---|---|---|
| 2025 | $1,396 +8.2% | $70,900 |
| 2024 | $1,289 | $70,900 |
| 2023 | $1,289 | $70,900 |
Find assessor info on the county website
Neighborhood: 37091
Nearby schools
GreatSchools rating
- 4/10Westhills Elementary SchoolGrades: 4-6Distance: 7.7 mi
- 4/10Lewisburg Middle SchoolGrades: 7-8Distance: 8.6 mi
- 5/10Marshall Co High SchoolGrades: 9-12Distance: 8.7 mi
Schools provided by the listing agent
- Elementary: Oak Grove Elementary
- Middle: Lewisburg Middle School
- High: Marshall Co High School
Source: RealTracs MLS as distributed by MLS GRID. This data may not be complete. We recommend contacting the local school district to confirm school assignments for this home.
Get a cash offer in 3 minutes
Find out how much your home could sell for in as little as 3 minutes with a no-obligation cash offer.
Estimated market value$644,400
Get a cash offer in 3 minutes
Find out how much your home could sell for in as little as 3 minutes with a no-obligation cash offer.
Estimated market value
$644,400
