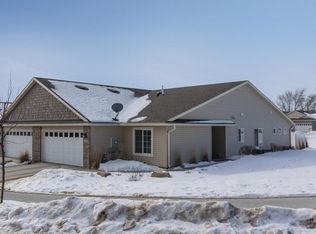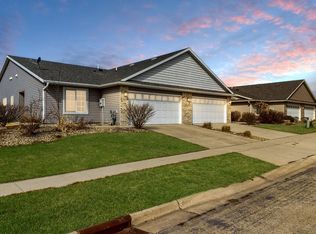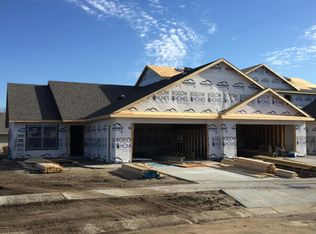Closed
$338,000
2689 Hawk Ridge Ct SE, Rochester, MN 55904
2beds
1,522sqft
Townhouse Side x Side
Built in 2014
4,356 Square Feet Lot
$346,700 Zestimate®
$222/sqft
$2,014 Estimated rent
Home value
$346,700
$315,000 - $381,000
$2,014/mo
Zestimate® history
Loading...
Owner options
Explore your selling options
What's special
Easy carefree living with everything on one level in a pet friendly association. Featuring; a beautiful kitchen with granite counter tops, large center island, full size closet-pantry, lots of storage in this wonderful kitchen design. Plus an abundance of natural sunlight throughout this lovely well- kept home. Private ensuite w/private bath featuring a step in tiled shower, 2nd bedroom makes a great office or den, main floor laundry, all appliance included plus washer/dryer and water softener. Nicely landscaped w/ patio. Enjoy the HOA pool, community center and exercise room. Professionally managed HOA, situated in a quiet, peaceful neighborhood close to shopping with easy access to all main roads/highways. A great place to call home. Some photos have been virtually staged.
Zillow last checked: 8 hours ago
Listing updated: October 23, 2025 at 11:25pm
Listed by:
Debra Quimby 507-261-3432,
Re/Max Results
Bought with:
Dylan Duckworth
Keller Williams Premier Realty
Source: NorthstarMLS as distributed by MLS GRID,MLS#: 6611218
Facts & features
Interior
Bedrooms & bathrooms
- Bedrooms: 2
- Bathrooms: 2
- Full bathrooms: 2
Bedroom 1
- Level: Main
Bedroom 2
- Level: Main
- Area: 154 Square Feet
- Dimensions: 14x11
Bathroom
- Level: Main
- Area: 80 Square Feet
- Dimensions: 8x10
Bathroom
- Level: Main
- Area: 40 Square Feet
- Dimensions: 5x8
Kitchen
- Level: Main
- Area: 176 Square Feet
- Dimensions: 11x16
Laundry
- Level: Main
- Area: 77 Square Feet
- Dimensions: 7x11
Living room
- Level: Main
- Area: 432 Square Feet
- Dimensions: 27x16
Heating
- Forced Air
Cooling
- Central Air
Appliances
- Included: Dishwasher, Disposal, Dryer, Gas Water Heater, Microwave, Range, Refrigerator, Stainless Steel Appliance(s), Washer, Water Softener Owned
Features
- Basement: None
- Number of fireplaces: 1
- Fireplace features: Gas, Living Room
Interior area
- Total structure area: 1,522
- Total interior livable area: 1,522 sqft
- Finished area above ground: 1,522
- Finished area below ground: 0
Property
Parking
- Total spaces: 2
- Parking features: Attached, Concrete, Garage Door Opener
- Attached garage spaces: 2
- Has uncovered spaces: Yes
Accessibility
- Accessibility features: None
Features
- Levels: One
- Stories: 1
- Patio & porch: Patio
- Has private pool: Yes
- Pool features: Outdoor Pool, Shared
Lot
- Size: 4,356 sqft
- Features: Irregular Lot
Details
- Foundation area: 1522
- Parcel number: 631832069970
- Zoning description: Residential-Single Family
Construction
Type & style
- Home type: Townhouse
- Property subtype: Townhouse Side x Side
- Attached to another structure: Yes
Materials
- Brick/Stone, Vinyl Siding, Frame
- Roof: Asphalt
Condition
- Age of Property: 11
- New construction: No
- Year built: 2014
Utilities & green energy
- Electric: Circuit Breakers
- Gas: Natural Gas
- Sewer: City Sewer/Connected
- Water: City Water/Connected
Community & neighborhood
Location
- Region: Rochester
- Subdivision: Hawk Ridge
HOA & financial
HOA
- Has HOA: Yes
- HOA fee: $250 monthly
- Services included: Lawn Care, Maintenance Grounds, Parking, Professional Mgmt, Recreation Facility, Trash, Shared Amenities, Snow Removal
- Association name: Matik Management
- Association phone: 507-216-0064
Other
Other facts
- Road surface type: Paved
Price history
| Date | Event | Price |
|---|---|---|
| 10/23/2024 | Sold | $338,000-2%$222/sqft |
Source: | ||
| 10/16/2024 | Pending sale | $345,000$227/sqft |
Source: | ||
| 10/1/2024 | Listed for sale | $345,000-1.4%$227/sqft |
Source: | ||
| 9/20/2024 | Listing removed | $350,000$230/sqft |
Source: | ||
| 9/9/2024 | Listed for sale | $350,000+12.9%$230/sqft |
Source: | ||
Public tax history
| Year | Property taxes | Tax assessment |
|---|---|---|
| 2024 | $3,733 | $308,300 +4% |
| 2023 | -- | $296,400 +3.8% |
| 2022 | $3,614 +5.2% | $285,600 +9.5% |
Find assessor info on the county website
Neighborhood: 55904
Nearby schools
GreatSchools rating
- 5/10Pinewood Elementary SchoolGrades: PK-5Distance: 0.3 mi
- 4/10Willow Creek Middle SchoolGrades: 6-8Distance: 0.4 mi
- 9/10Mayo Senior High SchoolGrades: 8-12Distance: 1.4 mi
Schools provided by the listing agent
- Elementary: Pinewood
- Middle: Willow Creek
- High: Mayo
Source: NorthstarMLS as distributed by MLS GRID. This data may not be complete. We recommend contacting the local school district to confirm school assignments for this home.
Get a cash offer in 3 minutes
Find out how much your home could sell for in as little as 3 minutes with a no-obligation cash offer.
Estimated market value
$346,700


