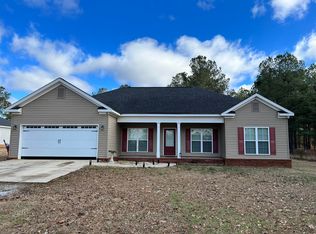Sold for $279,900
$279,900
2689 ELLINGTON AIRLINE Road, Dearing, GA 30808
4beds
1,886sqft
Single Family Residence
Built in 2018
1.46 Acres Lot
$318,100 Zestimate®
$148/sqft
$1,932 Estimated rent
Home value
$318,100
$302,000 - $334,000
$1,932/mo
Zestimate® history
Loading...
Owner options
Explore your selling options
What's special
Newer 4 bedroom 2 full bath ranch home on sought after acreage of about one and a half acres built in 2018. Only 15-20 minute drive to Fort Gordon Gate 6! Open floor plan with beautiful kitchen that opens up into the great room. Large bedrooms on opposite side of home as owner bedroom. Granite counters in kitchen and all bathrooms. Tall 10' ceilings, ceiling fans, separate soaker tub and shower area in owner bathroom with double vanities and double closets, water closet with window for natural light. Spacious laundry room with counter/cabinets. Stainless appliances with refrigerator included. 30 year architectural shingles. This home is move-in ready for quick closing. Home qualifies for USDA 100% financing. Freshly painted, exterior pressure washed and carpets professionally steam cleaned. Covered rocking chair front porch. Playset remains. Covered back porch for you to view the deer in the huge backyard. Call today for a private showing and make this house your home.
Zillow last checked: 8 hours ago
Listing updated: December 29, 2024 at 01:23am
Listed by:
Mark Mulich 706-589-4343,
Mulich Realty, Llc
Bought with:
Christine Keller, 301557
Century 21 Jeff Keller Realty
Source: Hive MLS,MLS#: 512173
Facts & features
Interior
Bedrooms & bathrooms
- Bedrooms: 4
- Bathrooms: 2
- Full bathrooms: 2
Primary bedroom
- Level: Main
- Dimensions: 16 x 14
Bedroom 2
- Level: Main
- Dimensions: 12 x 12
Bedroom 3
- Level: Main
- Dimensions: 12 x 12
Bedroom 4
- Level: Main
- Dimensions: 12 x 12
Other
- Level: Main
- Dimensions: 11 x 5
Kitchen
- Level: Main
- Dimensions: 22 x 14
Laundry
- Level: Main
- Dimensions: 8 x 5
Living room
- Level: Main
- Dimensions: 20 x 16
Heating
- Forced Air, Heat Pump
Cooling
- Single System
Appliances
- Included: Built-In Microwave, Dishwasher, Electric Range, Electric Water Heater, Refrigerator
Features
- Blinds, Eat-in Kitchen, Garden Tub, Kitchen Island, Pantry, Recently Painted
- Flooring: Carpet, Hardwood, Vinyl
- Attic: Partially Floored,Pull Down Stairs
- Has fireplace: No
Interior area
- Total structure area: 1,886
- Total interior livable area: 1,886 sqft
Property
Parking
- Parking features: Gravel, Other
Features
- Patio & porch: Covered, Front Porch, Rear Porch
Lot
- Size: 1.46 Acres
- Dimensions: 610.8 x 110.1
- Features: See Remarks
Details
- Parcel number: 00640094A00
Construction
Type & style
- Home type: SingleFamily
- Architectural style: Ranch
- Property subtype: Single Family Residence
Materials
- Brick, Vinyl Siding
- Foundation: Slab
- Roof: Composition
Condition
- New construction: No
- Year built: 2018
Utilities & green energy
- Sewer: Septic Tank
- Water: Public
Community & neighborhood
Location
- Region: Dearing
- Subdivision: None-1md
Other
Other facts
- Listing agreement: Exclusive Right To Sell
- Listing terms: USDA Loan,VA Loan,Cash,Conventional,FHA
Price history
| Date | Event | Price |
|---|---|---|
| 3/31/2023 | Sold | $279,900$148/sqft |
Source: | ||
| 2/28/2023 | Contingent | $279,900$148/sqft |
Source: | ||
| 2/28/2023 | Pending sale | $279,900$148/sqft |
Source: | ||
| 2/14/2023 | Listed for sale | $279,900+40%$148/sqft |
Source: | ||
| 8/15/2018 | Sold | $199,900+1899%$106/sqft |
Source: | ||
Public tax history
| Year | Property taxes | Tax assessment |
|---|---|---|
| 2024 | $2,640 -8.3% | $119,366 +0% |
| 2023 | $2,880 +11.2% | $119,341 +17.5% |
| 2022 | $2,589 +26.1% | $101,606 +28.2% |
Find assessor info on the county website
Neighborhood: 30808
Nearby schools
GreatSchools rating
- 7/10Dearing Elementary SchoolGrades: PK-5Distance: 2.4 mi
- 5/10Thomson-McDuffie Junior High SchoolGrades: 6-8Distance: 5.2 mi
- 3/10Thomson High SchoolGrades: 9-12Distance: 4.9 mi
Schools provided by the listing agent
- Elementary: Dearing
- Middle: Thomson
- High: THOMSON
Source: Hive MLS. This data may not be complete. We recommend contacting the local school district to confirm school assignments for this home.
Get pre-qualified for a loan
At Zillow Home Loans, we can pre-qualify you in as little as 5 minutes with no impact to your credit score.An equal housing lender. NMLS #10287.
Sell for more on Zillow
Get a Zillow Showcase℠ listing at no additional cost and you could sell for .
$318,100
2% more+$6,362
With Zillow Showcase(estimated)$324,462
