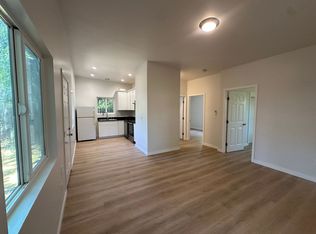Newer, modern and upscale Townhouse. Conveniently located close to Downtown Sacramento, with easy, nearby access to both Hwy 80, Hwy 50, & Hwy 5.
Open, spacious living area downstairs with private patio just off kitchen and living room. Downstairs entry from one car garage, opening to high ceilings, large kitchen island and living area.
Located in The Mill at Broadway, built in 2017, two level townhouse with attached 1 car garage in upper Land Park area in one of the areas newest communities.
This unit has upgraded finishes with a spacious floor plan, hosting a Master and second bedroom upstairs each with their own private bathroom.
Hardwood laminate flooring throughout the kitchen and living space and upgraded carpet and pad upstairs. Washer, dryer and refrigerator are included and there is a patio/deck off of the kitchen area.
The Mill at Broadway is a unique urban community with nearly 1,000 homes, close to Downtown, Midtown, restaurants, and more. The community has it's own 4-acre park, dog-park, walking trails, and more. Convenient access to freeways.
Small dog or cat ok.
For convenience, the security deposit can be made in two installments. For those with pets a $500 pet deposit is required.
Tenant responsible for electricity, gas, water, sewer and garbage.
$35 dollar application fee.
12 month lease with option to renew or continue as month-to-month. Pets must be approved. Single car garage is to be used for 1st vehicle.
Renter is responsible for all utilities. 1st and Last month and Security Deposit due at signing. Available August 6, 2025
Apartment for rent
Accepts Zillow applications
$2,675/mo
2689 Cleat Ln #38A, Sacramento, CA 95818
2beds
1,009sqft
Price may not include required fees and charges.
Apartment
Available Sun Aug 10 2025
Cats, small dogs OK
Central air
In unit laundry
Attached garage parking
Forced air
What's special
Private patioUpgraded carpet and padHigh ceilingsSpacious floor planUpgraded finishesLarge kitchen islandHardwood laminate flooring
- 29 days
- on Zillow |
- -- |
- -- |
Travel times
Facts & features
Interior
Bedrooms & bathrooms
- Bedrooms: 2
- Bathrooms: 3
- Full bathrooms: 3
Heating
- Forced Air
Cooling
- Central Air
Appliances
- Included: Dishwasher, Dryer, Microwave, Oven, Refrigerator, Washer
- Laundry: In Unit
Features
- Flooring: Carpet
Interior area
- Total interior livable area: 1,009 sqft
Property
Parking
- Parking features: Attached
- Has attached garage: Yes
- Details: Contact manager
Features
- Exterior features: Electricity not included in rent, Garbage not included in rent, Gas not included in rent, Heating system: Forced Air, No Utilities included in rent, Sewage not included in rent, Water not included in rent
Construction
Type & style
- Home type: Apartment
- Property subtype: Apartment
Building
Management
- Pets allowed: Yes
Community & HOA
Location
- Region: Sacramento
Financial & listing details
- Lease term: 1 Year
Price history
| Date | Event | Price |
|---|---|---|
| 7/11/2025 | Price change | $2,675-0.4%$3/sqft |
Source: Zillow Rentals | ||
| 7/2/2025 | Price change | $2,685-3.6%$3/sqft |
Source: Zillow Rentals | ||
| 6/14/2025 | Listed for rent | $2,785$3/sqft |
Source: Zillow Rentals | ||
| 8/27/2021 | Sold | $434,000+1.2%$430/sqft |
Source: MetroList Services of CA #221087994 | ||
| 7/27/2021 | Pending sale | $429,000$425/sqft |
Source: MetroList Services of CA #221087994 | ||
Neighborhood: Upper Land Park
There are 4 available units in this apartment building
![[object Object]](https://photos.zillowstatic.com/fp/de44bfbbcb4731eddb6705304ddcb29f-p_i.jpg)
