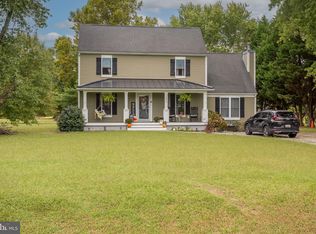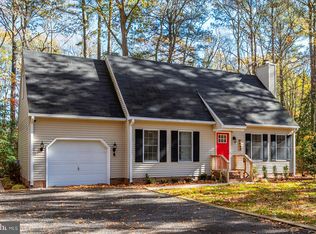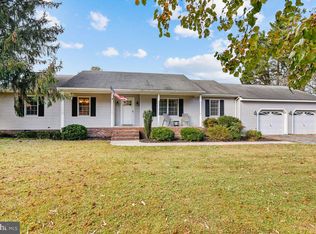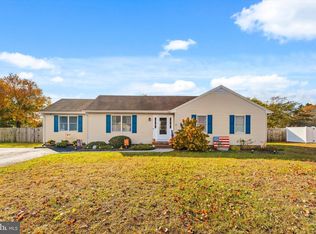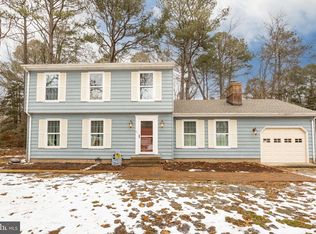Welcome to this beautifully designed 4-bedroom, 2.5-bathroom home offering a unique and versatile floor plan perfect for comfortable family living and entertaining! The first floor features a spacious primary suite complete with a walk-in closet and full bathroom, along with an additional bedroom ideal for guests or a home office. A half bathroom is also available for visitors. The heart of the home is the large, open kitchen, boasting concrete countertops, a center island, pantry, new stainless steel wall oven and plenty of room to gather. Gorgeous hardwood flooring flows throughout the main living areas, including a formal dining room and a cozy living room highlighted by a gas fireplace and vaulted ceilings. A generous loft area overlooks the living space below, offering the perfect spot for a second family room, play area, or home office. Upstairs, you’ll find two additional bedrooms and a full bathroom, with dual staircases providing easy access from both ends of the home. Step outside to enjoy the beautifully landscaped 1/2 acre lot, featuring a charming willow tree in the front yard, a paved driveway, and a detached garage. The screened-in porch overlooks the expansive backyard, complete with a custom paver fire pit area — perfect for evening gatherings. Updates include the brand new roof, vinyl Andersen casement windows, vinyl siding, recessed lighting throughout the first floor, and the downstairs heat pump was replaced about 12 years ago. A one year home warranty is being offered to the buyers for additional peace of mind. This one-of-a-kind home combines warmth, character, and thoughtful design both inside and out. Schedule your private tour today!
For sale
Price cut: $1K (1/28)
$378,900
26882 Pratt Rd, Salisbury, MD 21801
4beds
2,554sqft
Est.:
Single Family Residence
Built in 1987
0.51 Acres Lot
$-- Zestimate®
$148/sqft
$11/mo HOA
What's special
Gas fireplaceWalk-in closetBrand new roofVaulted ceilingsDetached garageVinyl andersen casement windowsPaved driveway
- 272 days |
- 618 |
- 26 |
Likely to sell faster than
Zillow last checked: 8 hours ago
Listing updated: January 27, 2026 at 07:50pm
Listed by:
Mr. Colby B Phippin 443-235-6735,
Whitehead Real Estate Exec. 4107494663
Source: Bright MLS,MLS#: MDWC2017914
Tour with a local agent
Facts & features
Interior
Bedrooms & bathrooms
- Bedrooms: 4
- Bathrooms: 3
- Full bathrooms: 2
- 1/2 bathrooms: 1
- Main level bathrooms: 2
- Main level bedrooms: 2
Basement
- Area: 0
Heating
- Central, Heat Pump, Electric
Cooling
- Central Air, Heat Pump, Electric
Appliances
- Included: Down Draft, Dishwasher, Dryer, Exhaust Fan, Ice Maker, Double Oven, Oven, Refrigerator, Six Burner Stove, Washer, Water Heater, Water Treat System
- Laundry: Has Laundry, Main Level, Laundry Chute
Features
- Bathroom - Tub Shower, Ceiling Fan(s), Dining Area, Double/Dual Staircase, Entry Level Bedroom, Family Room Off Kitchen, Floor Plan - Traditional, Formal/Separate Dining Room, Kitchen Island, Pantry, Primary Bath(s), Recessed Lighting, Upgraded Countertops, Walk-In Closet(s), Dry Wall, Cathedral Ceiling(s)
- Flooring: Carpet, Hardwood, Luxury Vinyl, Vinyl, Wood
- Doors: Sliding Glass, Storm Door(s)
- Windows: Double Pane Windows, Screens, Casement, Replacement
- Has basement: No
- Number of fireplaces: 1
- Fireplace features: Gas/Propane
Interior area
- Total structure area: 2,554
- Total interior livable area: 2,554 sqft
- Finished area above ground: 2,554
- Finished area below ground: 0
Property
Parking
- Total spaces: 1
- Parking features: Garage Faces Front, Asphalt, Detached
- Garage spaces: 1
- Has uncovered spaces: Yes
Accessibility
- Accessibility features: 2+ Access Exits
Features
- Levels: Two
- Stories: 2
- Patio & porch: Porch, Screened, Patio
- Exterior features: Rain Gutters
- Pool features: None
Lot
- Size: 0.51 Acres
Details
- Additional structures: Above Grade, Below Grade, Outbuilding
- Parcel number: 2302010372
- Zoning: R-20 RESIDENTIAL
- Special conditions: Standard
Construction
Type & style
- Home type: SingleFamily
- Architectural style: Cape Cod
- Property subtype: Single Family Residence
Materials
- Stick Built, Masonry
- Foundation: Brick/Mortar, Crawl Space
- Roof: Architectural Shingle
Condition
- Very Good
- New construction: No
- Year built: 1987
Utilities & green energy
- Sewer: Septic Exists, Private Septic Tank
- Water: Conditioner, Private, Well
Community & HOA
Community
- Subdivision: Hunters Mill
HOA
- Has HOA: Yes
- HOA fee: $130 annually
- HOA name: HUNTERS MILL
Location
- Region: Salisbury
Financial & listing details
- Price per square foot: $148/sqft
- Tax assessed value: $287,300
- Annual tax amount: $2,493
- Date on market: 5/14/2025
- Listing agreement: Exclusive Right To Sell
- Listing terms: Cash,Conventional,FHA,Rural Development,USDA Loan,VA Loan
- Inclusions: All Appliances, Washer & Dryer, Water Treatment System
- Ownership: Fee Simple
Estimated market value
Not available
Estimated sales range
Not available
Not available
Price history
Price history
| Date | Event | Price |
|---|---|---|
| 1/28/2026 | Price change | $378,900-0.3%$148/sqft |
Source: | ||
| 11/18/2025 | Price change | $379,900-1.3%$149/sqft |
Source: | ||
| 10/28/2025 | Price change | $384,900-1.3%$151/sqft |
Source: | ||
| 8/12/2025 | Price change | $389,900-1.3%$153/sqft |
Source: | ||
| 7/26/2025 | Listed for sale | $394,900+1.3%$155/sqft |
Source: | ||
Public tax history
Public tax history
| Year | Property taxes | Tax assessment |
|---|---|---|
| 2025 | -- | $287,300 +10.5% |
| 2024 | $2,493 +7.4% | $260,000 +11.7% |
| 2023 | $2,321 -0.2% | $232,700 |
Find assessor info on the county website
BuyAbility℠ payment
Est. payment
$2,182/mo
Principal & interest
$1795
Property taxes
$243
Other costs
$144
Climate risks
Neighborhood: 21801
Nearby schools
GreatSchools rating
- NAWestside Primary SchoolGrades: PK-1Distance: 3 mi
- 6/10Salisbury Middle SchoolGrades: 6-8Distance: 4.5 mi
- 4/10James M. Bennett High SchoolGrades: 9-12Distance: 4.8 mi
Schools provided by the listing agent
- District: Wicomico County Public Schools
Source: Bright MLS. This data may not be complete. We recommend contacting the local school district to confirm school assignments for this home.
- Loading
- Loading
