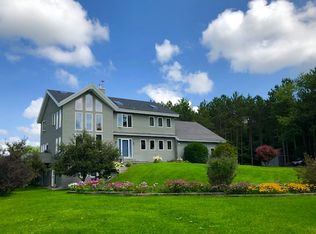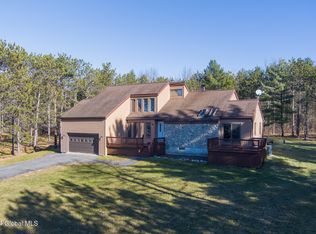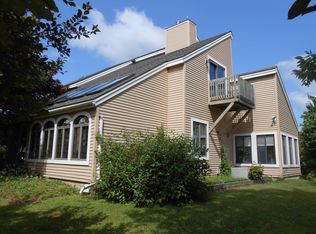Welcome to this one of a kind, meticulously maintained custom home. Situated on 10.82 acres, located on a ridge which offer SPECTACULAR VIEWS and INCREDIBLE PRIVACY. Located conveniently 10 mins to NYS Thruway, 30 mins to DT Albany, 15 Mins to GE, and 30 MINS to Saratoga. The lifestyle of cross county skiing, 4 wheeling is afforded by a system of local trails. This open concept home has many upgrades exceeding code requirements in all areas of construction. An Adirondack sunroom is accented by a cast iron gas stove. A 3 car heated garage and a large detached 6 car, 28x44 garage affords significant storage. The basement and garage workshops have been outfitted with upgraded electrical and compressed air system. Perfectly situated to accommodate Horses/Barns.
This property is off market, which means it's not currently listed for sale or rent on Zillow. This may be different from what's available on other websites or public sources.


