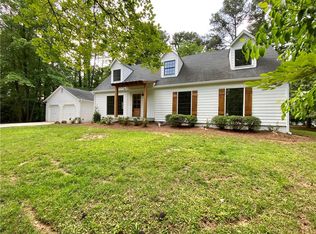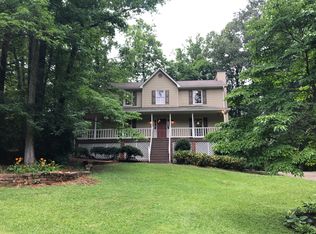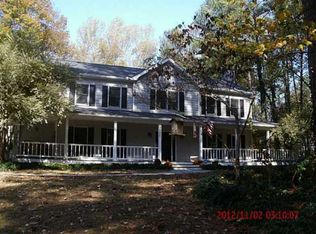This vintage 4/2.5 with a loft craftsman style home with a huge wrap around deck & gazebo overlooking the private yard makes for awesome outside entertainment or tranquility. With the hardwood and tile flooring thru-out, the original wood stove burning fireplace, and the handi-cap accessibility coupled with a little TLC and updates this home could very well transform into your dream home!
This property is off market, which means it's not currently listed for sale or rent on Zillow. This may be different from what's available on other websites or public sources.


