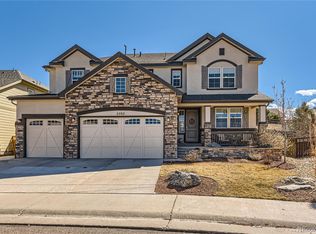Stunning 2 story backing to open space w/ Red Hawk golf course views! Rare Zephyr model home ready to move into. Walk into the 6 bedroom 5 bathroom 2 addl offices or a craft room complete with finished basement & still more room for storage. The main floor features guest bedroom & bath separated and a main floor office w/ built ins. This open floor plan has tons of natural light throughout, open formal dining, huge gourmet kitchen, double ovens, granite counters & stainless appliance package complete w/ eat in space just off the family room. Walk out to the covered patio, sit back & enjoy the Colorado sunsets, the golf course, open space & fire pit. Upstairs find a huge open loft a master suite w/ western views along with 3 addl bedrooms complete an-suite & jack & Jill bath. The laundry room is conveniently located upstairs. Head down the the finished basement to a great room, bedroom, addl bath & a 2nd office/craft room. Working from home or just needing additional space, room to roam & your own piece of heaven this home offers it all.
This property is off market, which means it's not currently listed for sale or rent on Zillow. This may be different from what's available on other websites or public sources.
