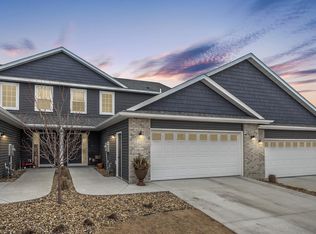Closed
$374,900
2688 Hawk Ridge Ct SE, Rochester, MN 55904
4beds
2,520sqft
Townhouse Side x Side
Built in 2020
2,178 Square Feet Lot
$379,100 Zestimate®
$149/sqft
$2,723 Estimated rent
Home value
$379,100
$349,000 - $413,000
$2,723/mo
Zestimate® history
Loading...
Owner options
Explore your selling options
What's special
You will fall in love with this 'like new' upgraded townhome that provides carefree living at its best! Lots of windows, white cabinets and woodwork, and neutral decor make this home bright and cheerful! Open floor plan with spacious kitchen boasting stainless appliances, pantry, upgraded granite countertops and large snack bar makes cooking easy. Enjoy relaxing in the large living room with picture window and cozy gas fireplace with stone facing. The dining room opens to the kitchen and living room and walks out onto the deck. LVP throughout the main floor and mudroom makes cleanup easy! Spacious deck and lower patio. Three bedrooms upstairs. The primary bedroom features a walk-in closet and its own bathroom with double sink and tile shower with glass door. Two additional bedrooms, conveniently located laundry room, and another bathroom complete the upper level. The lower level has a family room that walks out to the backyard, spacious bedroom, bathroom and storage area. Plus the HOA has a community room for parties, an exercise room and an outdoor heated pool for you to enjoy! Located in a quiet location close to bus line, easy access to downtown and minutes to shopping. Compare all of the space and amenities of this great townhome to other homes and you will decide to pursue this property to call it HOME! But hurry this won't last long!
Zillow last checked: 8 hours ago
Listing updated: June 23, 2025 at 07:27am
Listed by:
Therese M. Dutton 507-261-0024,
Edina Realty, Inc.
Bought with:
Jaime Rivera
Dwell Realty Group LLC
Source: NorthstarMLS as distributed by MLS GRID,MLS#: 6682359
Facts & features
Interior
Bedrooms & bathrooms
- Bedrooms: 4
- Bathrooms: 4
- Full bathrooms: 2
- 3/4 bathrooms: 1
- 1/2 bathrooms: 1
Bedroom 1
- Level: Upper
- Area: 156 Square Feet
- Dimensions: 13x12
Bedroom 2
- Level: Upper
- Area: 143 Square Feet
- Dimensions: 11x13
Bedroom 3
- Level: Upper
- Area: 143 Square Feet
- Dimensions: 13x11
Bedroom 4
- Level: Lower
- Area: 132 Square Feet
- Dimensions: 11x12
Bathroom
- Level: Main
Bathroom
- Level: Lower
Bathroom
- Level: Upper
Deck
- Level: Main
Dining room
- Level: Main
- Area: 143 Square Feet
- Dimensions: 13x11
Family room
- Level: Lower
- Area: 272 Square Feet
- Dimensions: 17x16
Kitchen
- Level: Main
- Area: 104 Square Feet
- Dimensions: 13x8
Laundry
- Level: Upper
Living room
- Level: Main
- Area: 288 Square Feet
- Dimensions: 16x18
Mud room
- Level: Main
Heating
- Forced Air
Cooling
- Central Air
Appliances
- Included: Air-To-Air Exchanger, Dishwasher, Disposal, Dryer, Electric Water Heater, ENERGY STAR Qualified Appliances, Exhaust Fan, Freezer, Microwave, Range, Refrigerator, Stainless Steel Appliance(s), Washer, Water Softener Owned
Features
- Basement: Block,Daylight,Drain Tiled,Drainage System,Finished,Full,Other,Storage Space,Sump Pump,Walk-Out Access
- Number of fireplaces: 1
- Fireplace features: Gas, Living Room, Stone
Interior area
- Total structure area: 2,520
- Total interior livable area: 2,520 sqft
- Finished area above ground: 1,680
- Finished area below ground: 744
Property
Parking
- Total spaces: 2
- Parking features: Attached, Concrete, Garage Door Opener, Guest, Insulated Garage, Tuckunder Garage
- Attached garage spaces: 2
- Has uncovered spaces: Yes
Accessibility
- Accessibility features: None
Features
- Levels: Two
- Stories: 2
- Patio & porch: Deck, Front Porch, Patio
- Has private pool: Yes
- Pool features: In Ground, Heated, Outdoor Pool, Shared
- Fencing: None
Lot
- Size: 2,178 sqft
- Features: Near Public Transit, Wooded
Details
- Foundation area: 840
- Parcel number: 631832069867
- Zoning description: Residential-Multi-Family
Construction
Type & style
- Home type: Townhouse
- Property subtype: Townhouse Side x Side
- Attached to another structure: Yes
Materials
- Brick/Stone, Vinyl Siding, Frame
- Roof: Age 8 Years or Less,Asphalt,Pitched
Condition
- Age of Property: 5
- New construction: No
- Year built: 2020
Utilities & green energy
- Electric: Circuit Breakers, Power Company: Rochester Public Utilities
- Gas: Natural Gas
- Sewer: City Sewer/Connected
- Water: City Water/Connected
Community & neighborhood
Location
- Region: Rochester
- Subdivision: Hawk Ridge
HOA & financial
HOA
- Has HOA: Yes
- HOA fee: $275 monthly
- Amenities included: In-Ground Sprinkler System, Other
- Services included: Maintenance Structure, Lawn Care, Other, Maintenance Grounds, Professional Mgmt, Recreation Facility, Trash, Shared Amenities, Snow Removal
- Association name: Matik Management
- Association phone: 507-216-0064
Other
Other facts
- Road surface type: Paved
Price history
| Date | Event | Price |
|---|---|---|
| 6/20/2025 | Sold | $374,900$149/sqft |
Source: | ||
| 4/14/2025 | Pending sale | $374,900$149/sqft |
Source: | ||
| 3/31/2025 | Price change | $374,900-5.1%$149/sqft |
Source: | ||
| 3/24/2025 | Price change | $394,900-4.8%$157/sqft |
Source: | ||
| 3/20/2025 | Price change | $414,900-2.4%$165/sqft |
Source: | ||
Public tax history
| Year | Property taxes | Tax assessment |
|---|---|---|
| 2024 | $4,436 | $357,700 +1.8% |
| 2023 | -- | $351,500 +6% |
| 2022 | $2,188 +768.3% | $331,500 +112.4% |
Find assessor info on the county website
Neighborhood: 55904
Nearby schools
GreatSchools rating
- 5/10Pinewood Elementary SchoolGrades: PK-5Distance: 0.3 mi
- 4/10Willow Creek Middle SchoolGrades: 6-8Distance: 0.4 mi
- 9/10Mayo Senior High SchoolGrades: 8-12Distance: 1.4 mi
Schools provided by the listing agent
- Elementary: Pinewood
- Middle: Willow Creek
- High: Mayo
Source: NorthstarMLS as distributed by MLS GRID. This data may not be complete. We recommend contacting the local school district to confirm school assignments for this home.
Get a cash offer in 3 minutes
Find out how much your home could sell for in as little as 3 minutes with a no-obligation cash offer.
Estimated market value
$379,100
