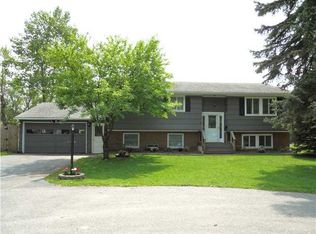Closed
$195,000
2688 Chili Ave, Rochester, NY 14624
4beds
1,972sqft
Single Family Residence
Built in 1920
0.37 Acres Lot
$229,600 Zestimate®
$99/sqft
$2,502 Estimated rent
Maximize your home sale
Get more eyes on your listing so you can sell faster and for more.
Home value
$229,600
$204,000 - $253,000
$2,502/mo
Zestimate® history
Loading...
Owner options
Explore your selling options
What's special
Here it is folks! A very roomy and affordable home conveniently located to shopping, dining, schools, parks, expressways, downtown and the airport! 4 bedrooms, 2 full bathrooms, eat in kitchen and formal dining, spacious living room with a gas fireplace, finished walk up attic, an open front porch for relaxing and the list goes on! A space on the first floor with a full bathroom and laundry hook ups can be used as a bedroom, family room, or office. All stainless appliances in the efficient kitchen convey with the home! A space off the primary bedroom can be used a nice sitting area, nursery, office or just a great big closet! Sparkling original wood trim throughout, leaded glass doors and windows and built ins add to the charm of this solid home. The back yard with a hottub can be a tranquil oasis away from crowds. NO delayed showings or negotiations so check it out and make it yours before someone else does!
Zillow last checked: 8 hours ago
Listing updated: April 07, 2025 at 07:24am
Listed by:
Gregory P. Tacconi 585-594-4333,
Howard Hanna
Bought with:
Randi C. Streb, 10491210452
RIC Home Improvement LLC
Source: NYSAMLSs,MLS#: R1584211 Originating MLS: Rochester
Originating MLS: Rochester
Facts & features
Interior
Bedrooms & bathrooms
- Bedrooms: 4
- Bathrooms: 2
- Full bathrooms: 2
- Main level bathrooms: 1
- Main level bedrooms: 1
Heating
- Gas, Forced Air
Cooling
- Window Unit(s)
Appliances
- Included: Dryer, Dishwasher, Gas Oven, Gas Range, Gas Water Heater, Microwave, Refrigerator, Washer
- Laundry: In Basement, Main Level
Features
- Ceiling Fan(s), Separate/Formal Dining Room, Entrance Foyer, Eat-in Kitchen, Hot Tub/Spa, Sliding Glass Door(s), Natural Woodwork, Window Treatments, Bedroom on Main Level
- Flooring: Hardwood, Tile, Varies
- Doors: Sliding Doors
- Windows: Drapes, Leaded Glass
- Basement: Partial,Sump Pump
- Number of fireplaces: 1
Interior area
- Total structure area: 1,972
- Total interior livable area: 1,972 sqft
Property
Parking
- Total spaces: 2
- Parking features: Detached, Garage, Garage Door Opener
- Garage spaces: 2
Features
- Patio & porch: Open, Porch
- Exterior features: Blacktop Driveway, Fence
- Has spa: Yes
- Spa features: Hot Tub
- Fencing: Partial
Lot
- Size: 0.37 Acres
- Dimensions: 48 x 200
- Features: Near Public Transit, Rectangular, Rectangular Lot
Details
- Parcel number: 2622001341300001039000
- Special conditions: Standard
Construction
Type & style
- Home type: SingleFamily
- Architectural style: Colonial,Two Story
- Property subtype: Single Family Residence
Materials
- Wood Siding, Copper Plumbing
- Foundation: Block
- Roof: Asphalt
Condition
- Resale
- Year built: 1920
Utilities & green energy
- Electric: Circuit Breakers
- Sewer: Connected
- Water: Connected, Public
- Utilities for property: Cable Available, Sewer Connected, Water Connected
Community & neighborhood
Location
- Region: Rochester
- Subdivision: Lowells Lane Prop
Other
Other facts
- Listing terms: Cash,Conventional
Price history
| Date | Event | Price |
|---|---|---|
| 9/9/2025 | Listing removed | $2,695$1/sqft |
Source: Zillow Rentals Report a problem | ||
| 8/17/2025 | Listed for rent | $2,695-6.9%$1/sqft |
Source: Zillow Rentals Report a problem | ||
| 8/17/2025 | Listing removed | $2,895$1/sqft |
Source: Zillow Rentals Report a problem | ||
| 7/30/2025 | Listed for rent | $2,895$1/sqft |
Source: Zillow Rentals Report a problem | ||
| 7/10/2025 | Listing removed | $2,895$1/sqft |
Source: Zillow Rentals Report a problem | ||
Public tax history
| Year | Property taxes | Tax assessment |
|---|---|---|
| 2024 | -- | $191,300 +45.5% |
| 2023 | -- | $131,500 |
| 2022 | -- | $131,500 |
Find assessor info on the county website
Neighborhood: 14624
Nearby schools
GreatSchools rating
- 8/10Florence Brasser SchoolGrades: K-5Distance: 1.4 mi
- 5/10Gates Chili Middle SchoolGrades: 6-8Distance: 2 mi
- 4/10Gates Chili High SchoolGrades: 9-12Distance: 2.1 mi
Schools provided by the listing agent
- District: Gates Chili
Source: NYSAMLSs. This data may not be complete. We recommend contacting the local school district to confirm school assignments for this home.
