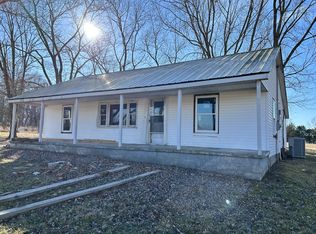Closed
$400,000
2688 Allen Bend Rd, Smithville, TN 37166
3beds
1,944sqft
Single Family Residence, Residential
Built in 1962
21.8 Acres Lot
$467,800 Zestimate®
$206/sqft
$1,936 Estimated rent
Home value
$467,800
$421,000 - $519,000
$1,936/mo
Zestimate® history
Loading...
Owner options
Explore your selling options
What's special
21.601 Acre Farm with a large all brick, one level, 3 bedroom, 2 bath newly renovated, new kitchen , new appliances, 2 car detached garage with storage, 2 car carport, gas fireplace. 2-stall barn with loft/storage, metal roof, screened in porch and concrete underground storm shelter. This property could be subdivided. Sellers have 3 additional 5 bedroom soil sites approved by the State of Tn. Also includes an additional 1 bedroom septic system per the Environmental Office. Gorgeous setting ! 1 MI TO STILL POINT BOAT RAMP ON CENTER HILL LAKE. ACROSS FROM PATES FORD MARINA !
Zillow last checked: 8 hours ago
Listing updated: October 13, 2023 at 07:43pm
Listing Provided by:
David W.Close 615-804-0341,
Full Circle Realty
Bought with:
Nonmls
Realtracs, Inc.
Source: RealTracs MLS as distributed by MLS GRID,MLS#: 2530159
Facts & features
Interior
Bedrooms & bathrooms
- Bedrooms: 3
- Bathrooms: 2
- Full bathrooms: 2
- Main level bedrooms: 3
Bedroom 1
- Area: 196 Square Feet
- Dimensions: 14x14
Bedroom 2
- Area: 196 Square Feet
- Dimensions: 14x14
Bedroom 3
- Features: Bath
- Level: Bath
- Area: 144 Square Feet
- Dimensions: 12x12
Den
- Area: 240 Square Feet
- Dimensions: 16x15
Dining room
- Area: 405 Square Feet
- Dimensions: 27x15
Kitchen
- Area: 225 Square Feet
- Dimensions: 15x15
Living room
- Area: 294 Square Feet
- Dimensions: 21x14
Heating
- Central, Electric
Cooling
- Central Air, Electric
Appliances
- Included: Dishwasher, Dryer, Ice Maker, Microwave, Refrigerator, Washer, Electric Oven, Electric Range
- Laundry: Utility Connection
Features
- Ceiling Fan(s), Redecorated, Storage, Walk-In Closet(s), Primary Bedroom Main Floor
- Flooring: Carpet, Laminate, Vinyl
- Basement: Crawl Space
- Number of fireplaces: 1
Interior area
- Total structure area: 1,944
- Total interior livable area: 1,944 sqft
- Finished area above ground: 1,944
Property
Parking
- Total spaces: 2
- Parking features: Detached
- Garage spaces: 2
Features
- Levels: One
- Stories: 1
- Patio & porch: Porch, Covered, Deck, Screened
- Fencing: Partial
- Has view: Yes
- View description: Valley
Lot
- Size: 21.80 Acres
- Features: Rolling Slope
Details
- Additional structures: Storm Shelter
- Parcel number: 097 02200 000
- Special conditions: Standard
Construction
Type & style
- Home type: SingleFamily
- Architectural style: Ranch
- Property subtype: Single Family Residence, Residential
Materials
- Brick
- Roof: Metal
Condition
- New construction: No
- Year built: 1962
Utilities & green energy
- Sewer: Septic Tank
- Water: Private
- Utilities for property: Electricity Available, Water Available
Community & neighborhood
Location
- Region: Smithville
- Subdivision: Simpson
Price history
| Date | Event | Price |
|---|---|---|
| 9/25/2023 | Sold | $400,000-11.1%$206/sqft |
Source: | ||
| 9/15/2023 | Contingent | $449,900$231/sqft |
Source: | ||
| 8/26/2023 | Price change | $449,900-2.2%$231/sqft |
Source: | ||
| 8/17/2023 | Price change | $459,900-1.1%$237/sqft |
Source: | ||
| 8/11/2023 | Price change | $465,000-1%$239/sqft |
Source: | ||
Public tax history
| Year | Property taxes | Tax assessment |
|---|---|---|
| 2025 | $1,235 -17.2% | $49,200 -17.2% |
| 2024 | $1,491 +25.5% | $59,400 |
| 2023 | $1,188 +15.6% | $59,400 |
Find assessor info on the county website
Neighborhood: 37166
Nearby schools
GreatSchools rating
- NASmithville Elementary SchoolGrades: PK-2Distance: 9.6 mi
- 5/10Dekalb Middle SchoolGrades: 6-8Distance: 12.2 mi
- 6/10De Kalb County High SchoolGrades: 9-12Distance: 12.2 mi
Schools provided by the listing agent
- Elementary: Smithville Elementary
- Middle: Dekalb Middle School
- High: De Kalb County High School
Source: RealTracs MLS as distributed by MLS GRID. This data may not be complete. We recommend contacting the local school district to confirm school assignments for this home.

Get pre-qualified for a loan
At Zillow Home Loans, we can pre-qualify you in as little as 5 minutes with no impact to your credit score.An equal housing lender. NMLS #10287.
