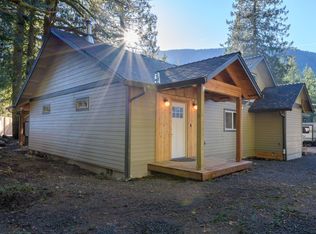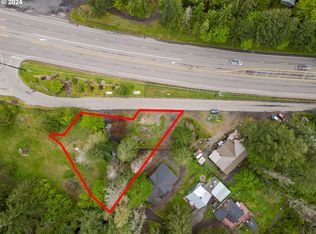Sold
$400,000
26877 E Chinook Ln, Rhododendron, OR 97049
2beds
1,162sqft
Residential, Single Family Residence
Built in 1945
6,969.6 Square Feet Lot
$409,900 Zestimate®
$344/sqft
$2,315 Estimated rent
Home value
$409,900
$389,000 - $430,000
$2,315/mo
Zestimate® history
Loading...
Owner options
Explore your selling options
What's special
You will find efficiency and comfort in this cozy cabin with so many upgrades. Mini split ductless heating and cooling, pellet stove fireplace insert, on demand tankless hot water heaters, double pane storm windows, recent cascade no clog, heavy support gutters 100% guaranteed, and home is wired for backup generator. Garage has laundry hook up for W/D and overhead storage. Kitchen microwave is also convection oven. Floors and surfaces are refurbished with lovely touches in original features, such as the wooden window frames and tiffany light covers still intact. Custom window shades showcase the living room windows and allow for adjustment up or down for daylighting and privacy. Metal roofs on house and garage are 2 years old. 30 year roll out roofing on upper bath, back porch and over hot tub are 2 years old. Check out the extended outdoor living areas too. Kick back and relax on the front deck near the garden and tree house. In back you will find a fire pit, covered deck and hot tub that stays with this fun property. Skiing, soaking, sitting, or just reflecting; there is a zone here for all, whatever the season. Yep, a cutie cabin in Rhody just minutes from all the mountain has to offer. Prime location and super access with proximity to all amenities and surrounded by the best of nature for activities in this Pacific wonderland. Full time residence, second home or short time rental.
Zillow last checked: 8 hours ago
Listing updated: November 09, 2023 at 06:08am
Listed by:
Janice Lundy 503-668-8050,
Berkshire Hathaway HomeServices NW Real Estate
Bought with:
Phillip Barr, 200606418
Berkshire Hathaway HomeServices NW Real Estate
Source: RMLS (OR),MLS#: 23219601
Facts & features
Interior
Bedrooms & bathrooms
- Bedrooms: 2
- Bathrooms: 2
- Full bathrooms: 2
- Main level bathrooms: 1
Primary bedroom
- Features: Bathroom
- Level: Upper
- Area: 253
- Dimensions: 11 x 23
Bedroom 2
- Features: Bathroom
- Level: Main
- Area: 121
- Dimensions: 11 x 11
Kitchen
- Features: Deck, Dishwasher, Microwave, Storm Door, Free Standing Range
- Level: Main
Living room
- Features: Ceiling Fan, Daylight, Deck, Fireplace Insert, Living Room Dining Room Combo, Storm Door
- Level: Main
- Area: 390
- Dimensions: 15 x 26
Heating
- Ductless, Heat Pump, Mini Split
Cooling
- Heat Pump
Appliances
- Included: Convection Oven, Dishwasher, Free-Standing Range, Microwave, Electric Water Heater, Tankless Water Heater
Features
- Ceiling Fan(s), Wainscoting, Bathroom, Living Room Dining Room Combo
- Flooring: Vinyl
- Doors: Storm Door(s), StormDoor
- Windows: Storm Window(s), Vinyl Frames, Wood Frames, Daylight
- Basement: None
- Fireplace features: Pellet Stove, Insert
Interior area
- Total structure area: 1,162
- Total interior livable area: 1,162 sqft
Property
Parking
- Total spaces: 1
- Parking features: Driveway, Attached
- Attached garage spaces: 1
- Has uncovered spaces: Yes
Accessibility
- Accessibility features: Garage On Main, Accessibility
Features
- Stories: 2
- Patio & porch: Covered Deck, Porch, Deck
- Exterior features: Fire Pit, Water Feature, Yard
- Has spa: Yes
- Spa features: Free Standing Hot Tub
- Fencing: Fenced
- Has view: Yes
- View description: Seasonal, Trees/Woods
Lot
- Size: 6,969 sqft
- Dimensions: 6952 SF
- Features: Level, Seasonal, SqFt 5000 to 6999
Details
- Additional structures: ToolShed
- Parcel number: 00981478
- Zoning: Co-RR
- Other equipment: Satellite Dish
Construction
Type & style
- Home type: SingleFamily
- Architectural style: Cabin,Cottage
- Property subtype: Residential, Single Family Residence
Materials
- Shingle Siding, Stone, Wood Siding
- Foundation: Other
- Roof: Metal
Condition
- Updated/Remodeled
- New construction: No
- Year built: 1945
Utilities & green energy
- Sewer: Septic Tank
- Water: Community, Public
- Utilities for property: Satellite Internet Service
Community & neighborhood
Security
- Security features: Security Lights
Location
- Region: Rhododendron
- Subdivision: Chinook Lane
Other
Other facts
- Listing terms: Cash,Conventional,VA Loan
- Road surface type: Gravel
Price history
| Date | Event | Price |
|---|---|---|
| 10/31/2023 | Sold | $400,000-10.9%$344/sqft |
Source: | ||
| 10/3/2023 | Pending sale | $449,000$386/sqft |
Source: | ||
| 9/29/2023 | Listed for sale | $449,000$386/sqft |
Source: | ||
| 8/26/2023 | Pending sale | $449,000$386/sqft |
Source: | ||
| 8/12/2023 | Listed for sale | $449,000+416.1%$386/sqft |
Source: | ||
Public tax history
| Year | Property taxes | Tax assessment |
|---|---|---|
| 2025 | $2,140 +10.7% | $136,401 +3% |
| 2024 | $1,933 +2.5% | $132,429 +3% |
| 2023 | $1,885 +2.7% | $128,572 +3% |
Find assessor info on the county website
Neighborhood: 97049
Nearby schools
GreatSchools rating
- 10/10Welches Elementary SchoolGrades: K-5Distance: 1.9 mi
- 7/10Welches Middle SchoolGrades: 6-8Distance: 2 mi
- 5/10Sandy High SchoolGrades: 9-12Distance: 18.6 mi
Schools provided by the listing agent
- Elementary: Welches
- Middle: Welches
- High: Sandy
Source: RMLS (OR). This data may not be complete. We recommend contacting the local school district to confirm school assignments for this home.
Get a cash offer in 3 minutes
Find out how much your home could sell for in as little as 3 minutes with a no-obligation cash offer.
Estimated market value$409,900
Get a cash offer in 3 minutes
Find out how much your home could sell for in as little as 3 minutes with a no-obligation cash offer.
Estimated market value
$409,900

