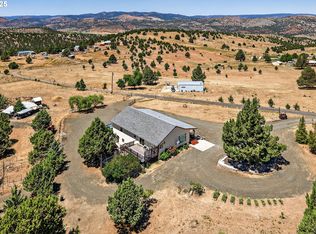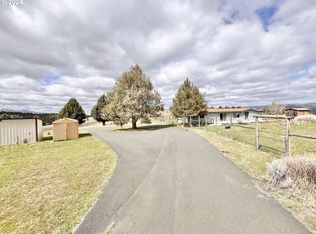Country living close to town. Come view this beautiful, 3000 square foot log home on almost 44 acres, overlooking the John Day Valley. The house features 3Bed 2Bath, extra large loft, office, sunroom with hot tub, a covered deck and so much more. Lower level is 3 bay garage with a shop area.
This property is off market, which means it's not currently listed for sale or rent on Zillow. This may be different from what's available on other websites or public sources.


