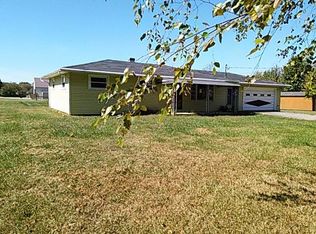Privacy abounds in this stunning country home situated on 12 acre parcel. Entertainer's delight with a large fully equipped country kitchen which opens to large dining room and great room that walks out to in ground pool with a view of the pond and pasture. Barn with tack room. Complete with first floor in law suite with private entrance.
This property is off market, which means it's not currently listed for sale or rent on Zillow. This may be different from what's available on other websites or public sources.
