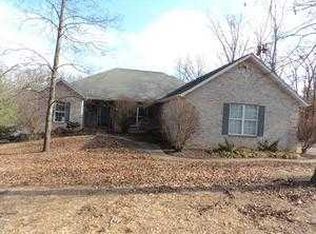Closed
Listing Provided by:
Denise M Dix 314-422-4679,
Coldwell Banker Realty - Gundaker,
Scott A Dix 314-952-3993,
Coldwell Banker Realty - Gundaker
Bought with: Keller Williams Realty St. Louis
Price Unknown
2687 Ridgeview Acres Dr, Festus, MO 63028
3beds
2,900sqft
Single Family Residence
Built in 1992
2.19 Acres Lot
$472,600 Zestimate®
$--/sqft
$2,284 Estimated rent
Home value
$472,600
$425,000 - $525,000
$2,284/mo
Zestimate® history
Loading...
Owner options
Explore your selling options
What's special
GORGEOUS CUSTOM BUILT ATRIUM RANCH. Floor to ceiling windows will grab your attention from the minute you step inside. Enjoy the peace and quiet along with a wooded view while sipping morning coffee on the screened porch. Formal dining room with hardwood flooring has great flow into the spacious kitchen and breakfast room. Great room boasts vaulted ceiling, striking woodburning fireplace and wet bar making this space perfect for entertaining. Holiday celebrations will be a breeze in the finished walkout basement complete with wet bar, recreational room and additional dining space. Needing a work from home space? Then look no further, this den is decked out with the finest features that would impress any company executive. Primary suite has two walk-in closet, double bowl sink, dressing table and soaking tub. UPGRADES that include side entry oversized garage, main floor laundry, two fireplaces, 6 panel doors, tile flooring and more. Nestled on 2.19 acres in Ridgeview Acres!
Zillow last checked: 8 hours ago
Listing updated: April 28, 2025 at 04:36pm
Listing Provided by:
Denise M Dix 314-422-4679,
Coldwell Banker Realty - Gundaker,
Scott A Dix 314-952-3993,
Coldwell Banker Realty - Gundaker
Bought with:
Tyler M Schmitz, 2019005163
Keller Williams Realty St. Louis
Source: MARIS,MLS#: 24062023 Originating MLS: Southern Gateway Association of REALTORS
Originating MLS: Southern Gateway Association of REALTORS
Facts & features
Interior
Bedrooms & bathrooms
- Bedrooms: 3
- Bathrooms: 3
- Full bathrooms: 3
- Main level bathrooms: 2
- Main level bedrooms: 2
Primary bedroom
- Features: Floor Covering: Carpeting, Wall Covering: Some
- Level: Main
- Area: 304
- Dimensions: 19x16
Bedroom
- Features: Floor Covering: Carpeting, Wall Covering: Some
- Level: Main
- Area: 143
- Dimensions: 11x13
Bedroom
- Features: Floor Covering: Carpeting, Wall Covering: Some
- Level: Lower
- Area: 144
- Dimensions: 12x12
Breakfast room
- Features: Floor Covering: Wood, Wall Covering: Some
- Level: Main
- Area: 144
- Dimensions: 12x12
Den
- Features: Floor Covering: Carpeting, Wall Covering: Some
- Level: Lower
- Area: 180
- Dimensions: 12x15
Dining room
- Features: Floor Covering: Carpeting, Wall Covering: Some
- Level: Main
- Area: 180
- Dimensions: 15x12
Great room
- Features: Floor Covering: Carpeting, Wall Covering: None
- Level: Main
- Area: 306
- Dimensions: 17x18
Kitchen
- Features: Floor Covering: Wood, Wall Covering: Some
- Level: Main
- Area: 192
- Dimensions: 12x16
Laundry
- Features: Floor Covering: Vinyl, Wall Covering: Some
- Level: Main
- Area: 90
- Dimensions: 15x6
Recreation room
- Features: Floor Covering: Carpeting, Wall Covering: None
- Level: Lower
- Area: 448
- Dimensions: 16x28
Sitting room
- Features: Floor Covering: Ceramic Tile, Wall Covering: None
- Level: Lower
- Area: 110
- Dimensions: 10x11
Heating
- Forced Air, Electric
Cooling
- Ceiling Fan(s), Central Air, Electric
Appliances
- Included: Dishwasher, Disposal, Microwave, Electric Range, Electric Oven, Electric Water Heater
- Laundry: Main Level
Features
- Kitchen/Dining Room Combo, Separate Dining, Bookcases, Cathedral Ceiling(s), Open Floorplan, Vaulted Ceiling(s), Walk-In Closet(s), Bar, Breakfast Room, Custom Cabinetry, Eat-in Kitchen, Pantry, Sound System, Double Vanity, Tub, Entrance Foyer
- Flooring: Carpet, Hardwood
- Doors: Panel Door(s), Atrium Door(s), Sliding Doors
- Windows: Bay Window(s), Insulated Windows, Wood Frames
- Basement: Full,Partially Finished,Concrete,Walk-Out Access
- Number of fireplaces: 2
- Fireplace features: Recreation Room, Blower Fan, Circulating, Wood Burning, Basement, Family Room, Great Room
Interior area
- Total structure area: 2,900
- Total interior livable area: 2,900 sqft
- Finished area above ground: 1,978
- Finished area below ground: 1,000
Property
Parking
- Total spaces: 2
- Parking features: Attached, Garage, Garage Door Opener, Oversized, Off Street, Storage, Workshop in Garage
- Attached garage spaces: 2
Features
- Levels: One
- Patio & porch: Screened, Patio, Covered
Lot
- Size: 2.19 Acres
- Dimensions: 250 x 582 x 152 x 535
- Features: Adjoins Wooded Area, Sprinklers In Front, Sprinklers In Rear
Details
- Parcel number: 117.035.00000006.11
- Special conditions: Standard
Construction
Type & style
- Home type: SingleFamily
- Architectural style: Traditional,Ranch
- Property subtype: Single Family Residence
Materials
- Brick, Frame, Vinyl Siding
Condition
- Year built: 1992
Utilities & green energy
- Sewer: Septic Tank
- Water: Public
- Utilities for property: Natural Gas Available
Community & neighborhood
Security
- Security features: Security Lights, Security System Owned, Smoke Detector(s)
Location
- Region: Festus
- Subdivision: Ridgeview Acres
Other
Other facts
- Listing terms: Cash,Conventional,FHA,VA Loan
- Ownership: Private
- Road surface type: Asphalt
Price history
| Date | Event | Price |
|---|---|---|
| 11/8/2024 | Sold | -- |
Source: | ||
| 10/7/2024 | Pending sale | $450,000$155/sqft |
Source: | ||
| 10/3/2024 | Listed for sale | $450,000$155/sqft |
Source: | ||
Public tax history
| Year | Property taxes | Tax assessment |
|---|---|---|
| 2024 | $2,567 +5.2% | $38,900 |
| 2023 | $2,440 +0% | $38,900 |
| 2022 | $2,440 -0.1% | $38,900 |
Find assessor info on the county website
Neighborhood: 63028
Nearby schools
GreatSchools rating
- 5/10Festus Intermediate SchoolGrades: 4-6Distance: 2.1 mi
- 7/10Festus Middle SchoolGrades: 7-8Distance: 2.2 mi
- 8/10Festus Sr. High SchoolGrades: 9-12Distance: 2 mi
Schools provided by the listing agent
- Elementary: Festus Elem.
- Middle: Festus Middle
- High: Festus Sr. High
Source: MARIS. This data may not be complete. We recommend contacting the local school district to confirm school assignments for this home.
Get a cash offer in 3 minutes
Find out how much your home could sell for in as little as 3 minutes with a no-obligation cash offer.
Estimated market value
$472,600
