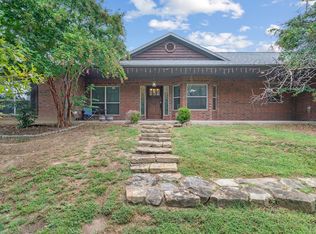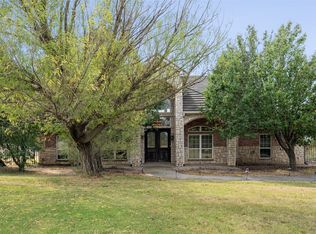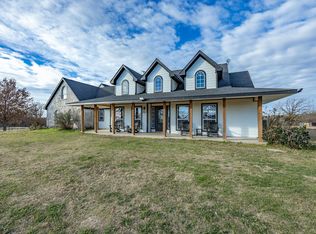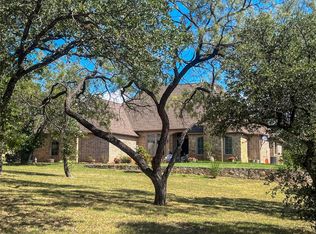PRICE REDUCED! INCREDIBLE OPPORTUNITY TO OWN A ONE OF A KIND PROPERTY with TWO single family homes on 10 acres (9 are ag exempt)! Rent one and live in the other, or move in parents or your 20 somethings! Main house is 4950 sf, 7 BD, 4 BA plus multiple living areas, an office up and down, and a media room! Kitchen is adorned with granite countertops, stainless appliances, double ovens, and an island! Also includes a full upstairs kitchen, two staircases, laundry rooms up and down, and 2 fireplaces! Back house is 1800 sf, with a large 2nd living area upstairs, and has 3 BD (potential 4th) and 2 BA, and a 2 car garage plus additional space in the garage for a workroom! The home also includes a workshop, RV or boat parking, and lots of space for gardens! Low utility bills realtor can access! Both homes received a new roof in 2022!
For sale
Price cut: $46K (2/3)
$949,000
2687 McClendon Rd, Weatherford, TX 76088
7beds
6,750sqft
Est.:
Single Family Residence
Built in 2006
10.03 Acres Lot
$-- Zestimate®
$141/sqft
$-- HOA
What's special
- 279 days |
- 711 |
- 41 |
Zillow last checked: 8 hours ago
Listing updated: February 09, 2026 at 02:58pm
Listed by:
Greg Willis 0534615 817-894-1013,
TexasRealEstateSavings.com 817-894-1013
Source: NTREIS,MLS#: 20930958
Tour with a local agent
Facts & features
Interior
Bedrooms & bathrooms
- Bedrooms: 7
- Bathrooms: 4
- Full bathrooms: 4
Primary bedroom
- Features: Dual Sinks, Garden Tub/Roman Tub, Jetted Tub, Linen Closet, Separate Shower
- Level: First
- Dimensions: 14 x 15
Breakfast room nook
- Level: First
- Dimensions: 11 x 13
Kitchen
- Features: Breakfast Bar, Built-in Features, Granite Counters, Kitchen Island, Pantry, Walk-In Pantry
- Level: First
- Dimensions: 13 x 13
Living room
- Level: First
- Dimensions: 19 x 21
Heating
- Central, Fireplace(s), Heat Pump, Propane
Cooling
- Central Air, Ceiling Fan(s), Electric
Appliances
- Included: Some Gas Appliances, Built-In Gas Range, Convection Oven, Double Oven, Dishwasher, Electric Oven, Electric Range, Electric Water Heater, Disposal, Gas Range, Microwave, Plumbed For Gas, Range, Some Commercial Grade, Water Softener, Tankless Water Heater, Water Purifier
- Laundry: Washer Hookup, Electric Dryer Hookup, Gas Dryer Hookup, Laundry in Utility Room
Features
- Wet Bar, Decorative/Designer Lighting Fixtures, Double Vanity, Granite Counters, High Speed Internet, Kitchen Island, Multiple Staircases, Open Floorplan, Pantry, Cable TV, Wired for Data, Walk-In Closet(s), Wired for Sound
- Flooring: Carpet, Ceramic Tile
- Windows: Window Coverings
- Has basement: No
- Number of fireplaces: 2
- Fireplace features: Gas Log, Living Room, Ventless
Interior area
- Total interior livable area: 6,750 sqft
Video & virtual tour
Property
Parking
- Total spaces: 2
- Parking features: Additional Parking, Driveway, Electric Gate, Garage Faces Front, Garage, Garage Door Opener, Guest, Garage Faces Side, Boat, RV Access/Parking
- Attached garage spaces: 2
- Has uncovered spaces: Yes
Features
- Levels: Two
- Stories: 2
- Patio & porch: Balcony
- Exterior features: Balcony, Fire Pit, Garden
- Pool features: None
- Fencing: Barbed Wire,Chain Link,Cross Fenced,Gate,Partial Cross,Perimeter,Pipe
Lot
- Size: 10.03 Acres
- Features: Acreage, Agricultural, Hardwood Trees, Many Trees
- Residential vegetation: Partially Wooded
Details
- Additional structures: Barn(s), Second Garage, Garage(s), Guest House, Outbuilding, Poultry Coop, Second Residence, RV/Boat Storage, Storage, Workshop
- Parcel number: R000086199
- Other equipment: Home Theater, TV Antenna
Construction
Type & style
- Home type: SingleFamily
- Architectural style: Detached
- Property subtype: Single Family Residence
Materials
- Foundation: Slab
- Roof: Asphalt,Composition
Condition
- Year built: 2006
Utilities & green energy
- Sewer: Septic Tank
- Water: Well
- Utilities for property: Electricity Available, Electricity Connected, Propane, Septic Available, Water Available, Cable Available
Green energy
- Water conservation: Low-Flow Fixtures
Community & HOA
Community
- Security: Security System Owned, Carbon Monoxide Detector(s), Fire Alarm, Security Gate, Smoke Detector(s)
- Subdivision: none
HOA
- Has HOA: No
Location
- Region: Weatherford
Financial & listing details
- Price per square foot: $141/sqft
- Tax assessed value: $652,850
- Annual tax amount: $9,135
- Date on market: 5/10/2025
- Cumulative days on market: 276 days
- Exclusions: Gun safe in office
- Electric utility on property: Yes
- Road surface type: Asphalt
Estimated market value
Not available
Estimated sales range
Not available
Not available
Price history
Price history
| Date | Event | Price |
|---|---|---|
| 2/3/2026 | Price change | $949,000-4.6%$141/sqft |
Source: NTREIS #20930958 Report a problem | ||
| 1/7/2026 | Price change | $995,000-0.5%$147/sqft |
Source: NTREIS #20930958 Report a problem | ||
| 10/13/2025 | Price change | $999,999-13%$148/sqft |
Source: NTREIS #20930958 Report a problem | ||
| 10/1/2025 | Price change | $1,149,000-3.8%$170/sqft |
Source: NTREIS #20930958 Report a problem | ||
| 8/1/2025 | Price change | $1,195,000-7.7%$177/sqft |
Source: NTREIS #20930958 Report a problem | ||
Public tax history
Public tax history
| Year | Property taxes | Tax assessment |
|---|---|---|
| 2025 | $8,478 +4.7% | $652,850 -14.6% |
| 2024 | $8,099 +12.2% | $764,880 |
| 2023 | $7,220 -11.3% | $764,880 +65.1% |
Find assessor info on the county website
BuyAbility℠ payment
Est. payment
$6,032/mo
Principal & interest
$4545
Property taxes
$1155
Home insurance
$332
Climate risks
Neighborhood: 76088
Nearby schools
GreatSchools rating
- 6/10Seguin Elementary SchoolGrades: PK-5Distance: 7.7 mi
- 6/10Tison Middle SchoolGrades: 6-8Distance: 9.8 mi
- 4/10Weatherford High SchoolGrades: 9-12Distance: 11.1 mi
Schools provided by the listing agent
- Elementary: Seguin
- Middle: Hall
- High: Weatherford
- District: Weatherford ISD
Source: NTREIS. This data may not be complete. We recommend contacting the local school district to confirm school assignments for this home.
- Loading
- Loading



