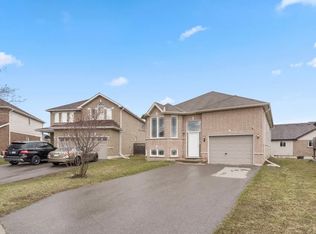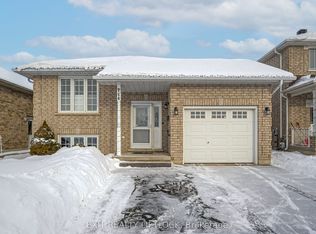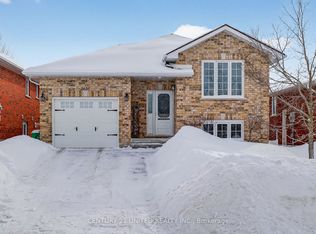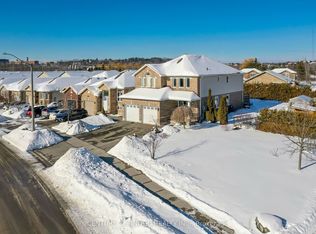This property is off market, which means it's not currently listed for sale or rent on Zillow. This may be different from what's available on other websites or public sources.
Off market
Price Unknown
2687 Foxmeadow Rd, Peterborough, ON K9L 0A8
2beds
3baths
2,368sqft
SingleFamily
Built in 2013
3,920 Square Feet Lot
$-- Zestimate®
C$--/sqft
C$2,734 Estimated rent
Home value
Not available
Estimated sales range
Not available
$2,734/mo
Loading...
Owner options
Explore your selling options
What's special
Facts & features
Interior
Bedrooms & bathrooms
- Bedrooms: 2
- Bathrooms: 3
Heating
- Forced air, Gas
Cooling
- Central
Appliances
- Included: Dishwasher, Dryer, Microwave, Washer
Interior area
- Total interior livable area: 2,368 sqft
Property
Parking
- Total spaces: 2
- Parking features: Garage - Attached
Features
- Exterior features: Stone, Vinyl
Lot
- Size: 3,920 sqft
Details
- Parcel number: 284570202
Construction
Type & style
- Home type: SingleFamily
Condition
- Year built: 2013
Community & neighborhood
Location
- Region: Peterborough
Other
Other facts
- Air Conditioning: Central Air
- Basement1: Finished
- Drive: Pvt Double
- Heat Source: Gas
- Garage Type: Attached
- Heat Type: Forced Air
- Sale/Lease: Sale
- Sewers: Sewers
- Type: Detached
- Water: Municipal
- Style: Bungalow-Raised
- Laundry Level: Main
- Exterior1: Stone
- Exterior2: Vinyl Siding
- District: X23
Price history
| Date | Event | Price |
|---|---|---|
| 6/27/2020 | Listing removed | C$529,000C$223/sqft |
Source: CENTURY 21 United Realty Inc Brokerage #265963 Report a problem | ||
| 6/18/2020 | Pending sale | C$529,000C$223/sqft |
Source: Century 21 United Realty Inc. Brokerage 040 #265963 Report a problem | ||
| 6/12/2020 | Listed for sale | C$529,000C$223/sqft |
Source: Century 21 United Realty Inc. Brokerage 040 #265963 Report a problem | ||
Public tax history
Tax history is unavailable.
Neighborhood: K9L
Nearby schools
GreatSchools rating
No schools nearby
We couldn't find any schools near this home.
Schools provided by the listing agent
- Elementary: Monsignor O'Donoghue/TASS/St Peter's Secondary
Source: The MLS. This data may not be complete. We recommend contacting the local school district to confirm school assignments for this home.



