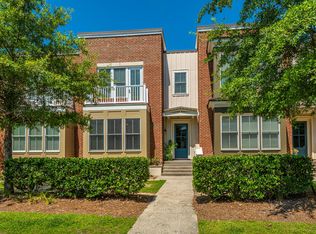Closed
$705,000
2687 Basildon Rd, Mount Pleasant, SC 29466
3beds
2,454sqft
Townhouse
Built in 2018
6,098.4 Square Feet Lot
$735,100 Zestimate®
$287/sqft
$4,399 Estimated rent
Home value
$735,100
$698,000 - $772,000
$4,399/mo
Zestimate® history
Loading...
Owner options
Explore your selling options
What's special
This stunning and move-in-ready single family attached home sits on large corner lot in the great neighborhood of Park West. Your new home offers 3 generous sized bedrooms with the owners suite on main level and 2 1/2 baths. Upon entering the home you will find an inviting foyer that offers the flexibility of privacy to the upstairs. Once you enter the kitchen you will find a gorgeous layout with a large island for gathering with friends and family. The kitchen comes equipped with stainless steel appliances to include a gas range and beautiful quartz countertops. The main level of the home offers hardwood floors throughout including the owners suite. The owners suite is generous in size and has an ensuite bath with dual vanities, large shower and a custom closet.Upstairs you are welcomed into a large loft that could be made into a 4th bedroom. On the back side of the home upstairs, you will find two bedrooms with ample storage in closets and a full bath. The backyard of this home is a calming oasis, enjoy your screen porch and watch your garden grow in this great back yard that comes with a privacy fence too! You won't want to miss this great home!
Zillow last checked: 8 hours ago
Listing updated: June 11, 2025 at 10:07am
Listed by:
The Boulevard Company
Bought with:
Carolina Elite Real Estate
Source: CTMLS,MLS#: 23017576
Facts & features
Interior
Bedrooms & bathrooms
- Bedrooms: 3
- Bathrooms: 3
- Full bathrooms: 2
- 1/2 bathrooms: 1
Heating
- Heat Pump
Cooling
- Central Air
Appliances
- Laundry: Electric Dryer Hookup, Washer Hookup, Laundry Room
Features
- Ceiling - Smooth, High Ceilings, Kitchen Island, Walk-In Closet(s), Ceiling Fan(s), Eat-in Kitchen, Entrance Foyer, Pantry
- Flooring: Carpet, Ceramic Tile, Wood
- Has fireplace: No
Interior area
- Total structure area: 2,454
- Total interior livable area: 2,454 sqft
Property
Parking
- Total spaces: 2
- Parking features: Garage, Garage Door Opener
- Garage spaces: 2
Features
- Levels: Two
- Stories: 2
- Patio & porch: Front Porch, Screened
- Exterior features: Rain Gutters
- Fencing: Privacy,Wood
Lot
- Size: 6,098 sqft
- Features: 0 - .5 Acre, Level
Details
- Parcel number: 5941600916
Construction
Type & style
- Home type: Townhouse
- Property subtype: Townhouse
- Attached to another structure: Yes
Materials
- Brick Veneer, Cement Siding
- Foundation: Slab
- Roof: Architectural
Condition
- New construction: No
- Year built: 2018
Utilities & green energy
- Sewer: Public Sewer
- Water: Public
- Utilities for property: Dominion Energy, Mt. P. W/S Comm
Community & neighborhood
Community
- Community features: Clubhouse, Park, Pool, Tennis Court(s), Walk/Jog Trails
Location
- Region: Mount Pleasant
- Subdivision: Park West
Other
Other facts
- Listing terms: Any
Price history
| Date | Event | Price |
|---|---|---|
| 9/15/2023 | Sold | $705,000+0.7%$287/sqft |
Source: | ||
| 8/5/2023 | Contingent | $700,000$285/sqft |
Source: | ||
| 8/3/2023 | Listed for sale | $700,000+70.7%$285/sqft |
Source: | ||
| 12/2/2019 | Sold | $410,000-2.1%$167/sqft |
Source: | ||
| 8/30/2018 | Sold | $418,985$171/sqft |
Source: Public Record Report a problem | ||
Public tax history
| Year | Property taxes | Tax assessment |
|---|---|---|
| 2024 | $2,745 +68.8% | $28,200 +72% |
| 2023 | $1,626 +5.2% | $16,400 |
| 2022 | $1,545 -8.9% | $16,400 |
Find assessor info on the county website
Neighborhood: 29466
Nearby schools
GreatSchools rating
- 9/10Charles Pinckney Elementary SchoolGrades: 3-5Distance: 1.2 mi
- 9/10Thomas C. Cario Middle SchoolGrades: 6-8Distance: 1.1 mi
- 10/10Wando High SchoolGrades: 9-12Distance: 2.1 mi
Schools provided by the listing agent
- Elementary: Laurel Hill
- Middle: Cario
- High: Wando
Source: CTMLS. This data may not be complete. We recommend contacting the local school district to confirm school assignments for this home.
Get a cash offer in 3 minutes
Find out how much your home could sell for in as little as 3 minutes with a no-obligation cash offer.
Estimated market value
$735,100
Get a cash offer in 3 minutes
Find out how much your home could sell for in as little as 3 minutes with a no-obligation cash offer.
Estimated market value
$735,100
