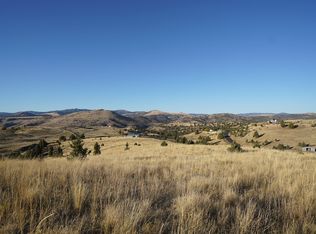Priced below tax assessment!Pristine property in secluded setting w/ mtn. views,juniper,sage,sloping hills, peace & quiet.Immaculate 4/3 remodeled home. Trex deck,2 pellet stoves,attached carport/shop.60x150 indoor arena can be used for storing equipment or equines! Tack/storage room,viewing area,solar powered entry gates,vinyl fencing. Prolific springs can be developed for wildlife/livestock.Portable stables& Refrigerator not included.
This property is off market, which means it's not currently listed for sale or rent on Zillow. This may be different from what's available on other websites or public sources.

