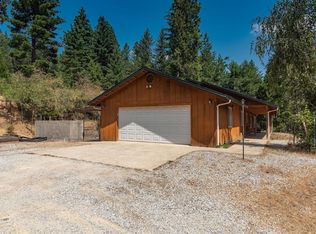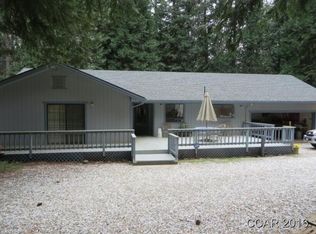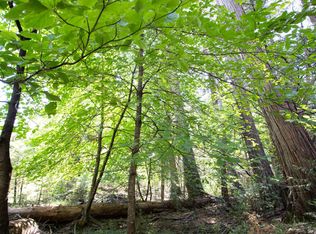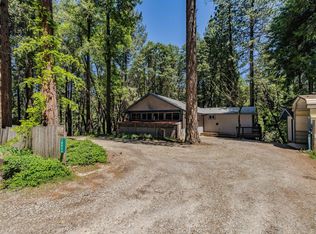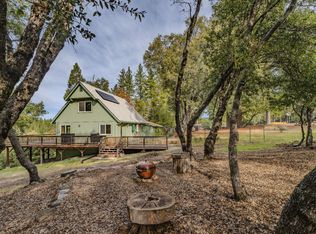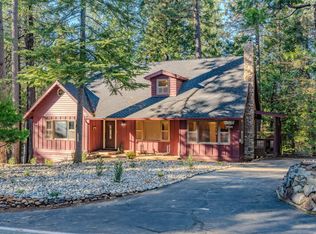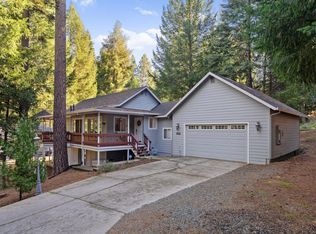26861 Spring Ct, Pioneer, CA 95666
What's special
- 167 days |
- 168 |
- 8 |
Zillow last checked: 8 hours ago
Listing updated: December 08, 2025 at 11:47am
Neil Carlson DRE #01700341 209-304-1790,
Vista Sotheby's International Realty,
David Carlson DRE #00610743 209-267-8233,
Vista Sotheby's International Realty
Facts & features
Interior
Bedrooms & bathrooms
- Bedrooms: 2
- Bathrooms: 2
- Full bathrooms: 2
Dining room
- Features: Bar, Formal Area
Kitchen
- Features: Kitchen Island, Island w/Sink
Heating
- Propane Stove, See Remarks
Cooling
- Ceiling Fan(s)
Appliances
- Included: Built-In Gas Oven, Built-In Gas Range, Gas Water Heater, Built-In Refrigerator, Electric Water Heater, Warming Drawer, Washer/Dryer Stacked Included
- Laundry: Laundry Closet
Features
- Flooring: Carpet, Tile, Wood
- Number of fireplaces: 3
- Fireplace features: Living Room, Free Standing, Other
Interior area
- Total interior livable area: 1,492 sqft
Video & virtual tour
Property
Parking
- Total spaces: 3
- Parking features: Detached
- Garage spaces: 3
Features
- Stories: 2
- Exterior features: Entry Gate
- Fencing: Wood
Lot
- Size: 1.48 Acres
- Features: Shape Regular, Landscape Back, Landscape Front
Details
- Parcel number: 032110026000
- Zoning description: R1
- Special conditions: Standard
Construction
Type & style
- Home type: SingleFamily
- Property subtype: Single Family Residence
Materials
- Wood
- Foundation: Raised
- Roof: Shingle,Composition
Condition
- Year built: 1974
Utilities & green energy
- Sewer: Septic System
- Water: Well
- Utilities for property: Electric, Propane Tank Leased
Community & HOA
HOA
- Has HOA: Yes
- Amenities included: Other
- HOA fee: $496 annually
Location
- Region: Pioneer
Financial & listing details
- Price per square foot: $401/sqft
- Tax assessed value: $308,737
- Annual tax amount: $3,201
- Price range: $599K - $599K
- Date on market: 6/28/2025
- Road surface type: Paved

Neil Carlson
(209) 304-1790
By pressing Contact Agent, you agree that the real estate professional identified above may call/text you about your search, which may involve use of automated means and pre-recorded/artificial voices. You don't need to consent as a condition of buying any property, goods, or services. Message/data rates may apply. You also agree to our Terms of Use. Zillow does not endorse any real estate professionals. We may share information about your recent and future site activity with your agent to help them understand what you're looking for in a home.
Estimated market value
$99,100
$93,000 - $105,000
$2,142/mo
Price history
Price history
| Date | Event | Price |
|---|---|---|
| 12/8/2025 | Pending sale | $599,000$401/sqft |
Source: MetroList Services of CA #225086497 Report a problem | ||
| 11/16/2025 | Pending sale | $599,000$401/sqft |
Source: MetroList Services of CA #225086497 Report a problem | ||
| 6/28/2025 | Listed for sale | $599,000$401/sqft |
Source: MetroList Services of CA #225086497 Report a problem | ||
Public tax history
Public tax history
| Year | Property taxes | Tax assessment |
|---|---|---|
| 2025 | $3,201 +1.9% | $308,737 +2% |
| 2024 | $3,141 +2% | $302,684 +2% |
| 2023 | $3,079 +2.9% | $296,750 +4% |
Find assessor info on the county website
BuyAbility℠ payment
Climate risks
Neighborhood: Amador Pines
Nearby schools
GreatSchools rating
- 6/10Sutter Creek Elementary SchoolGrades: K-6Distance: 16.7 mi
- 3/10Ione Junior High SchoolGrades: 6-8Distance: 16.7 mi
- 9/10Amador High SchoolGrades: 9-12Distance: 16.7 mi
- Loading
