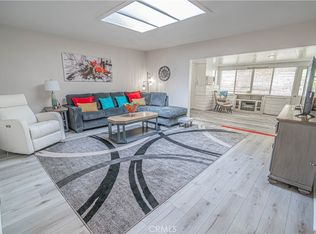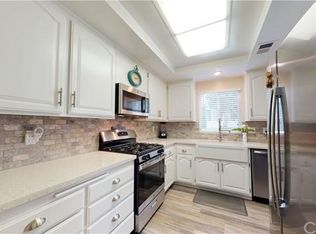Sold for $540,000 on 12/13/24
Listing Provided by:
Kim Thomson DRE #01312624 661-904-0449,
Equity Union
Bought with: Kellar-Davis,Inc.
$540,000
26861 Oak Branch Cir, Santa Clarita, CA 91321
2beds
1,332sqft
Townhouse
Built in 1968
12.93 Acres Lot
$519,900 Zestimate®
$405/sqft
$2,588 Estimated rent
Home value
$519,900
$468,000 - $577,000
$2,588/mo
Zestimate® history
Loading...
Owner options
Explore your selling options
What's special
Beautifully maintained Friendly Valley 55+ Community home with 2 bedrooms and 2 bathrooms located on the corner adjacent to the corner park giving this home a feeling of space. The pony wall was removed to give you that open, light and bright feeling as soon as you step in. Tile entry way and wood laminate flooring throughout the family room, hallways and bathrooms of the home. Custom interior paint, crown molding, wood blinds, dual pane windows with retractable screens and skylight in the family room are just a few of the special upgrades done to the home over the years. The enclosed patio/sunroom, with its own A/C & Heater, at the rear of the home adds to the spacious feel. Kitchen includes light wood cabinets, stainless steel dishwasher and microwave and newer glass electric stove cook top. Water heater was just replaced this year. One car garage included with side door adjacent to front door. Friendly Valley has everything for that active senior looking for golfing, swimming, billiards, arts & crafts, wood working and community events.
Zillow last checked: 8 hours ago
Listing updated: December 18, 2024 at 09:53pm
Listing Provided by:
Kim Thomson DRE #01312624 661-904-0449,
Equity Union
Bought with:
Ellie Lacy, DRE #00408471
Kellar-Davis,Inc.
Source: CRMLS,MLS#: SR24217944 Originating MLS: California Regional MLS
Originating MLS: California Regional MLS
Facts & features
Interior
Bedrooms & bathrooms
- Bedrooms: 2
- Bathrooms: 2
- Full bathrooms: 1
- 1/2 bathrooms: 1
- Main level bathrooms: 2
- Main level bedrooms: 2
Heating
- Central
Cooling
- Central Air
Appliances
- Included: Dishwasher, Electric Cooktop, Electric Oven, Disposal, Gas Water Heater, Microwave, Water Heater, Dryer, Washer
- Laundry: Washer Hookup, Inside, Laundry Closet
Features
- Ceiling Fan(s), Crown Molding, All Bedrooms Down, Bedroom on Main Level, Main Level Primary
- Flooring: Carpet, Laminate, Tile
- Windows: Blinds, Double Pane Windows, Skylight(s)
- Has fireplace: No
- Fireplace features: None
- Common walls with other units/homes: 1 Common Wall
Interior area
- Total interior livable area: 1,332 sqft
Property
Parking
- Total spaces: 1
- Parking features: Garage
- Attached garage spaces: 1
Features
- Levels: One
- Stories: 1
- Entry location: front
- Patio & porch: Enclosed, Front Porch, Patio
- Pool features: Association
- Has spa: Yes
- Spa features: Association
- Fencing: None
- Has view: Yes
- View description: Hills, Neighborhood
Lot
- Size: 12.93 Acres
- Features: Corner Lot, Level
Details
- Parcel number: 2864004129
- Zoning: SCUR3
- Special conditions: Standard
Construction
Type & style
- Home type: Townhouse
- Property subtype: Townhouse
- Attached to another structure: Yes
Materials
- Stucco
- Foundation: Slab
- Roof: Composition
Condition
- Turnkey
- New construction: No
- Year built: 1968
Utilities & green energy
- Electric: Electricity - On Property, Standard
- Sewer: Public Sewer
- Water: Public
- Utilities for property: Electricity Connected, Sewer Connected, Water Connected
Community & neighborhood
Security
- Security features: Carbon Monoxide Detector(s), Gated with Attendant, 24 Hour Security, Smoke Detector(s)
Community
- Community features: Golf, Gutter(s), Street Lights, Sidewalks
Senior living
- Senior community: Yes
Location
- Region: Santa Clarita
- Subdivision: Friendly Valley (Frv)
HOA & financial
HOA
- Has HOA: Yes
- HOA fee: $440 monthly
- Amenities included: Billiard Room, Call for Rules, Clubhouse, Controlled Access, Golf Course, Maintenance Grounds, Meeting Room, Management, Maintenance Front Yard, Pool, Recreation Room, Guard, Spa/Hot Tub, Security
- Association name: Friendly Valley Rec Assoc
- Association phone: 661-252-3223
Other
Other facts
- Listing terms: Cash,Cash to New Loan,Conventional,FHA,VA Loan
- Road surface type: Paved
Price history
| Date | Event | Price |
|---|---|---|
| 12/13/2024 | Sold | $540,000+2.9%$405/sqft |
Source: | ||
| 10/25/2024 | Pending sale | $525,000$394/sqft |
Source: | ||
| 10/21/2024 | Listed for sale | $525,000+101.9%$394/sqft |
Source: | ||
| 11/25/2014 | Sold | $260,000-1.5%$195/sqft |
Source: Public Record | ||
| 11/1/2014 | Pending sale | $264,000$198/sqft |
Source: Centennial Realty Group #SR14178903 | ||
Public tax history
| Year | Property taxes | Tax assessment |
|---|---|---|
| 2025 | $7,393 +68.4% | $540,000 +76.3% |
| 2024 | $4,391 +3% | $306,345 +2% |
| 2023 | $4,263 +1.8% | $300,339 +2% |
Find assessor info on the county website
Neighborhood: Newhall
Nearby schools
GreatSchools rating
- 6/10Valley View Elementary SchoolGrades: K-6Distance: 0.7 mi
- 5/10La Mesa Junior High SchoolGrades: 7-8Distance: 0.6 mi
- 8/10Golden Valley High SchoolGrades: 9-12Distance: 1.3 mi
Get a cash offer in 3 minutes
Find out how much your home could sell for in as little as 3 minutes with a no-obligation cash offer.
Estimated market value
$519,900
Get a cash offer in 3 minutes
Find out how much your home could sell for in as little as 3 minutes with a no-obligation cash offer.
Estimated market value
$519,900

