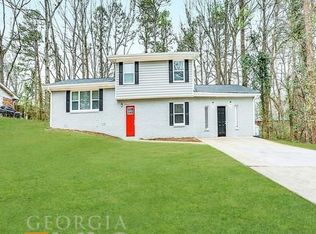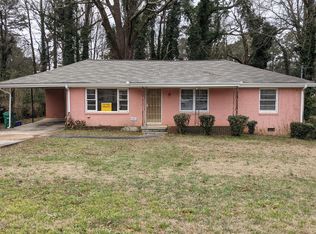Closed
$437,900
2686 Yale Ter, Decatur, GA 30032
5beds
2,323sqft
Single Family Residence
Built in 1965
0.5 Acres Lot
$428,800 Zestimate®
$189/sqft
$3,080 Estimated rent
Home value
$428,800
$386,000 - $476,000
$3,080/mo
Zestimate® history
Loading...
Owner options
Explore your selling options
What's special
Discover modern luxury in this beautifully renovated 5-bedroom, 4-bathroom home. Every inch has been thoughtfully upgraded, featuring new electrical, plumbing, windows, and all new doors, alongside elegant new floors, a brand-new roof, and a state-of-the-art HVAC system. The gourmet kitchen is a chefCOs dream, with sleek luxury cabinets, top-of-the-line appliances, and a wine rack. Relax in the spacious master suite, complete with a stunning master bath offering a double shower and vanity. Two inviting living spaces and a stylish mini bar/coffee station make entertaining a breeze. Step outside to your new deck and enjoy an outdoor kitchen, perfect for gatherings. This home is the perfect blend of modern style and comfortComove in and enjoy!
Zillow last checked: 8 hours ago
Listing updated: October 23, 2024 at 10:41am
Listed by:
Garry Cotto 201-282-0942,
Keller Williams Realty Atl. Partners,
Jeff Torres 786-554-1242,
Keller Williams Realty Atl. Partners
Bought with:
Susan M Barnhill, 175622
Matthews Real Estate Group
Source: GAMLS,MLS#: 10365632
Facts & features
Interior
Bedrooms & bathrooms
- Bedrooms: 5
- Bathrooms: 4
- Full bathrooms: 4
Kitchen
- Features: Breakfast Bar, Kitchen Island
Heating
- Central, Hot Water, Natural Gas
Cooling
- Attic Fan, Ceiling Fan(s), Central Air
Appliances
- Included: Dishwasher, Dryer, Gas Water Heater, Refrigerator, Washer
- Laundry: Other
Features
- Double Vanity, Walk-In Closet(s)
- Flooring: Tile
- Windows: Double Pane Windows
- Basement: Crawl Space
- Attic: Pull Down Stairs
- Number of fireplaces: 1
- Fireplace features: Living Room
- Common walls with other units/homes: No Common Walls
Interior area
- Total structure area: 2,323
- Total interior livable area: 2,323 sqft
- Finished area above ground: 2,323
- Finished area below ground: 0
Property
Parking
- Parking features: None
Accessibility
- Accessibility features: Accessible Electrical and Environmental Controls, Accessible Full Bath, Accessible Kitchen
Features
- Levels: Multi/Split
- Patio & porch: Deck
- Exterior features: Gas Grill
- Fencing: Back Yard,Fenced,Wood
- Body of water: None
Lot
- Size: 0.50 Acres
- Features: Private
Details
- Additional structures: Outdoor Kitchen
- Parcel number: 15 137 03 029
- Special conditions: Agent/Seller Relationship
Construction
Type & style
- Home type: SingleFamily
- Architectural style: Brick 3 Side,Traditional
- Property subtype: Single Family Residence
Materials
- Block, Brick, Other
- Foundation: Block
- Roof: Composition
Condition
- Updated/Remodeled
- New construction: No
- Year built: 1965
Utilities & green energy
- Electric: 220 Volts
- Sewer: Public Sewer
- Water: Public
- Utilities for property: Electricity Available, Natural Gas Available, Sewer Available, Water Available
Community & neighborhood
Security
- Security features: Carbon Monoxide Detector(s)
Community
- Community features: None
Location
- Region: Decatur
- Subdivision: Kelly Heights Sub
HOA & financial
HOA
- Has HOA: No
- Services included: None
Other
Other facts
- Listing agreement: Exclusive Right To Sell
Price history
| Date | Event | Price |
|---|---|---|
| 10/23/2024 | Sold | $437,900-0.5%$189/sqft |
Source: | ||
| 10/1/2024 | Pending sale | $439,900$189/sqft |
Source: | ||
| 9/25/2024 | Listed for sale | $439,900$189/sqft |
Source: | ||
| 9/18/2024 | Pending sale | $439,900$189/sqft |
Source: | ||
| 8/26/2024 | Listed for sale | $439,900+109.5%$189/sqft |
Source: | ||
Public tax history
| Year | Property taxes | Tax assessment |
|---|---|---|
| 2025 | $6,455 +108.5% | $198,840 +83% |
| 2024 | $3,096 +32.8% | $108,640 +5.1% |
| 2023 | $2,332 -7.6% | $103,360 +19% |
Find assessor info on the county website
Neighborhood: Candler-Mcafee
Nearby schools
GreatSchools rating
- 5/10Kelley Lake Elementary SchoolGrades: PK-5Distance: 0.3 mi
- 5/10McNair Middle SchoolGrades: 6-8Distance: 1 mi
- 3/10Mcnair High SchoolGrades: 9-12Distance: 2.8 mi
Schools provided by the listing agent
- Elementary: Kelley Lake
- Middle: Mcnair
- High: Mcnair
Source: GAMLS. This data may not be complete. We recommend contacting the local school district to confirm school assignments for this home.
Get a cash offer in 3 minutes
Find out how much your home could sell for in as little as 3 minutes with a no-obligation cash offer.
Estimated market value$428,800
Get a cash offer in 3 minutes
Find out how much your home could sell for in as little as 3 minutes with a no-obligation cash offer.
Estimated market value
$428,800

