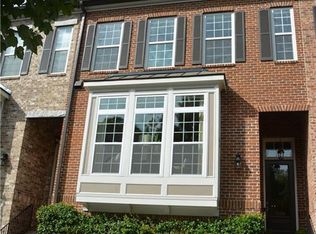LOCATION! LOCATION! Highly sought-after Sarah Smith school district, minutes to Buckhead & 3 blocks from proposed connector to beltline! Impressive designer detail w/heavy trim & elegant finishes. Fireside great room w/coffered ceiling & custom built-ins overlooks gourmet kitchen w/granite & ss appliances. Site-finished hardwood floors thru-out main. Custom lighting thru-out. Master suite w/deluxe spa bath w/tile, double granite vanity & jacuzzi tub. Coveted 2-CAR GARAGE w/addtl parking in driveway. Private setting overlooking Peachtree Creek. Small gated community
This property is off market, which means it's not currently listed for sale or rent on Zillow. This may be different from what's available on other websites or public sources.
