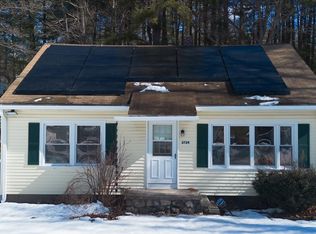Adorable 3 bed, 2 bath bungalow perched up high & set back away from the road & neighbors with a large wide yard just under an acre overlooking woodlands at the rear. Step into the gorgeous open plan living room, kitchen & dining area. Relax in front of the roaring fire on a cold day and enjoy entertaining in the large kitchen with beautiful cherry cabinets & center island. There are larger newer windows letting in the natural light & high ceilings. All the bedrooms are generous & on the same level, the Master bedroom has an en-suite shower, deep closet & a door to a private covered sun deck. The laundry room is conveniently situated on the main living area near the mudroom with plenty of space for seating & storage.The large parking area leads to a detached garage & there is secondary parking near the road. With the newer Pensotti heating system, roof, siding, passing Title 5 & low taxes, there is nothing more to do but move in.
This property is off market, which means it's not currently listed for sale or rent on Zillow. This may be different from what's available on other websites or public sources.
