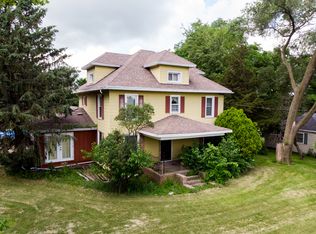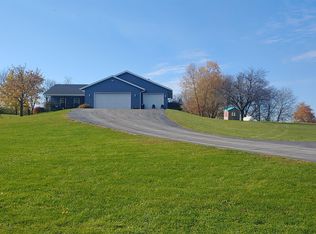Sold for $195,000
$195,000
2686 Lundgren Rd, Pecatonica, IL 61063
3beds
1,335sqft
Single Family Residence
Built in 1958
0.56 Acres Lot
$218,100 Zestimate®
$146/sqft
$1,716 Estimated rent
Home value
$218,100
$192,000 - $249,000
$1,716/mo
Zestimate® history
Loading...
Owner options
Explore your selling options
What's special
The Unusual! 3 bedrooms, 2 bath, 1,335 sq ft, low maintenance ranch in the country on over a half-acre, Zoned Ag! A dream come true if you want to live in the country and do not want to spend all weekend mowing. Gorgeous, scenic, rolling hills and country views that stretch for miles. Very light and bright! Loads of windows! Welcoming, spacious living room! Spectacular family room addition 21x18 with peaked 11 ft cathedral, beamed ceiling, windows galore, one beveled, wood burner and access to wrap around deck on 3 sides to take in breathtaking sunrises on the east and sunsets in the evening. Exudes tranquility. Great retro kitchen, hardwood floors, lots of cabinets and counterspace. Pleasant dining area to take in lovely country views. Handy office area off the kitchen for bookwork or homework area. Lower-level utility room, laundry, hobby area, 4 ft crawl area and access to oversized attached garage. Updates include a new roof (2 years), furnace and AprilAire system (January 2024), and water conditioner (approximately 5 years). House needs updating so select your flooring and update to your taste. Pecatonica school district. Great location. Conveniently close to forest preserves, parks, and major highways (I-90/39/20). Seeing is Believing!
Zillow last checked: 8 hours ago
Listing updated: March 24, 2025 at 07:12am
Listed by:
Ginny Meyer 815-262-8082,
Gambino Realtors
Bought with:
Justin Burke, 475175665
Keller Williams Realty Signature
Source: NorthWest Illinois Alliance of REALTORS®,MLS#: 202500278
Facts & features
Interior
Bedrooms & bathrooms
- Bedrooms: 3
- Bathrooms: 2
- Full bathrooms: 2
- Main level bathrooms: 2
- Main level bedrooms: 3
Primary bedroom
- Level: Main
- Area: 105.73
- Dimensions: 10.9 x 9.7
Bedroom 2
- Level: Main
- Area: 103
- Dimensions: 10.3 x 10
Bedroom 3
- Level: Main
- Area: 77.44
- Dimensions: 8.8 x 8.8
Family room
- Level: Main
- Area: 378
- Dimensions: 21 x 18
Kitchen
- Level: Main
- Area: 211.82
- Dimensions: 17.8 x 11.9
Living room
- Level: Main
- Area: 226.8
- Dimensions: 18 x 12.6
Heating
- Forced Air, Propane
Cooling
- Central Air
Appliances
- Included: Disposal, Dryer, Refrigerator, Stove/Cooktop, Wall Oven, Washer, Water Softener, LP Gas Tank, LP Gas Water Heater
- Laundry: In Basement
Features
- Basement: Basement Entrance,Partial
- Attic: Storage
- Number of fireplaces: 1
- Fireplace features: Wood Burning
Interior area
- Total structure area: 1,335
- Total interior livable area: 1,335 sqft
- Finished area above ground: 1,335
- Finished area below ground: 0
Property
Parking
- Total spaces: 1
- Parking features: Asphalt, Attached, Garage Door Opener
- Garage spaces: 1
Features
- Patio & porch: Deck
- Has view: Yes
- View description: Country, Panorama
Lot
- Size: 0.56 Acres
- Features: Agricultural, Rural
Details
- Additional structures: Garden Shed, Shed(s)
- Additional parcels included: 0933476004
- Parcel number: 0933476005
Construction
Type & style
- Home type: SingleFamily
- Architectural style: Ranch
- Property subtype: Single Family Residence
Materials
- Aluminum
- Roof: Shingle
Condition
- Year built: 1958
Utilities & green energy
- Electric: Circuit Breakers
- Sewer: Septic Tank
- Water: Well
Community & neighborhood
Location
- Region: Pecatonica
- Subdivision: IL
Other
Other facts
- Price range: $195K - $195K
- Ownership: Fee Simple
- Road surface type: Hard Surface Road
Price history
| Date | Event | Price |
|---|---|---|
| 3/21/2025 | Sold | $195,000-2.5%$146/sqft |
Source: | ||
| 2/21/2025 | Pending sale | $199,900$150/sqft |
Source: | ||
| 2/13/2025 | Price change | $199,900-13%$150/sqft |
Source: | ||
| 1/20/2025 | Listed for sale | $229,900$172/sqft |
Source: | ||
Public tax history
| Year | Property taxes | Tax assessment |
|---|---|---|
| 2023 | $2,560 +5.2% | $44,755 +7.7% |
| 2022 | $2,434 | $41,559 +6.4% |
| 2021 | -- | $39,077 +3.8% |
Find assessor info on the county website
Neighborhood: 61063
Nearby schools
GreatSchools rating
- 4/10Pecatonica Community Middle SchoolGrades: 5-8Distance: 1.5 mi
- 6/10Pecatonica High SchoolGrades: 9-12Distance: 1.2 mi
- 8/10Pecatonica Elementary SchoolGrades: PK-4Distance: 1.7 mi
Schools provided by the listing agent
- Elementary: Pecatonica Elementary
- Middle: Pecatonica Comm Middle
- High: Pecatonica High
- District: Pecatonica 321
Source: NorthWest Illinois Alliance of REALTORS®. This data may not be complete. We recommend contacting the local school district to confirm school assignments for this home.
Get pre-qualified for a loan
At Zillow Home Loans, we can pre-qualify you in as little as 5 minutes with no impact to your credit score.An equal housing lender. NMLS #10287.

