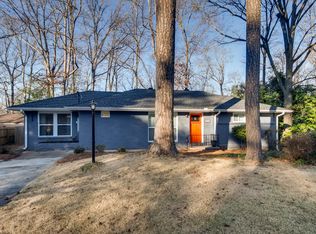Closed
$465,000
2686 Laurel Ridge Dr, Decatur, GA 30033
3beds
1,483sqft
Single Family Residence, Residential
Built in 1956
0.3 Acres Lot
$489,400 Zestimate®
$314/sqft
$2,633 Estimated rent
Home value
$489,400
$465,000 - $514,000
$2,633/mo
Zestimate® history
Loading...
Owner options
Explore your selling options
What's special
Completely updated move-in ready 3 Bedroom, 1.5 Bath Ranch. The Kitchen offers Quartz countertops with all-new stainless-steel appliances and opens to the expanded Dining Room and Den with soaring vaulted ceilings. The Family Room has charming built-ins and tons of natural light and extends into the Living Room, perfect for a Home Office. Abundant additional storage is available with the workshop and partially finished crawl space. New Roof, freshly painted inside and out, electrical upgrades, new plumbing fixtures, new lighting fixtures, and more. Relax outside on the expansive deck and appreciate the flat, fully-fenced backyard. Sought after location with easy access to 285, just minutes to Toco Hills, and City of Decatur. Instant equity opportunity as this property is priced below the recent appraisal from DS Murphy and includes a 1yr comprehensive 2-10 Home Warranty.
Zillow last checked: 8 hours ago
Listing updated: February 10, 2024 at 12:16pm
Listing Provided by:
Hunter Kirkman,
RE/MAX Legends
Bought with:
ANDREW GILBERT, 293700
Keller Williams Realty Metro Atlanta
Source: FMLS GA,MLS#: 7323861
Facts & features
Interior
Bedrooms & bathrooms
- Bedrooms: 3
- Bathrooms: 2
- Full bathrooms: 1
- 1/2 bathrooms: 1
- Main level bathrooms: 1
- Main level bedrooms: 3
Primary bedroom
- Features: Master on Main
- Level: Master on Main
Bedroom
- Features: Master on Main
Primary bathroom
- Features: Other
Dining room
- Features: Separate Dining Room
Kitchen
- Features: Breakfast Bar, Cabinets White, Eat-in Kitchen, Pantry, Stone Counters
Heating
- Forced Air, Natural Gas
Cooling
- Ceiling Fan(s), Central Air
Appliances
- Included: Dishwasher, Electric Range, Gas Water Heater, Microwave
- Laundry: Main Level, Other
Features
- Bookcases, High Speed Internet, Vaulted Ceiling(s), Other
- Flooring: Carpet, Hardwood
- Windows: None
- Basement: Crawl Space
- Attic: Pull Down Stairs
- Has fireplace: No
- Fireplace features: None
- Common walls with other units/homes: No Common Walls
Interior area
- Total structure area: 1,483
- Total interior livable area: 1,483 sqft
- Finished area above ground: 1,483
- Finished area below ground: 0
Property
Parking
- Total spaces: 2
- Parking features: Driveway
- Has uncovered spaces: Yes
Accessibility
- Accessibility features: None
Features
- Levels: One
- Stories: 1
- Patio & porch: Deck
- Exterior features: Private Yard, Storage, No Dock
- Pool features: None
- Spa features: None
- Fencing: Fenced,Privacy
- Has view: Yes
- View description: Other
- Waterfront features: None
- Body of water: None
Lot
- Size: 0.30 Acres
- Dimensions: 148x85x148x85
- Features: Level, Private, Wooded
Details
- Additional structures: Outbuilding
- Parcel number: 18 115 10 008
- Other equipment: None
- Horse amenities: None
Construction
Type & style
- Home type: SingleFamily
- Architectural style: Ranch
- Property subtype: Single Family Residence, Residential
Materials
- Brick 4 Sides
- Foundation: Block
- Roof: Composition
Condition
- Resale
- New construction: No
- Year built: 1956
Details
- Warranty included: Yes
Utilities & green energy
- Electric: Other
- Sewer: Public Sewer
- Water: Public
- Utilities for property: Cable Available, Electricity Available, Natural Gas Available, Sewer Available, Water Available, Other
Green energy
- Energy efficient items: None
- Energy generation: None
Community & neighborhood
Security
- Security features: Fire Alarm, Smoke Detector(s)
Community
- Community features: None
Location
- Region: Decatur
- Subdivision: North Druid Woods
HOA & financial
HOA
- Has HOA: No
Other
Other facts
- Listing terms: Cash,Conventional,FHA,VA Loan
- Ownership: Fee Simple
- Road surface type: Paved
Price history
| Date | Event | Price |
|---|---|---|
| 2/9/2024 | Sold | $465,000+8.2%$314/sqft |
Source: | ||
| 1/16/2024 | Pending sale | $429,888$290/sqft |
Source: | ||
| 1/12/2024 | Listed for sale | $429,888+77.6%$290/sqft |
Source: | ||
| 5/11/2007 | Sold | $242,000$163/sqft |
Source: Public Record Report a problem | ||
Public tax history
| Year | Property taxes | Tax assessment |
|---|---|---|
| 2025 | $9,012 +103.1% | $195,960 +26.9% |
| 2024 | $4,436 +15.4% | $154,400 -1% |
| 2023 | $3,844 +7.4% | $155,920 +30.7% |
Find assessor info on the county website
Neighborhood: North Decatur
Nearby schools
GreatSchools rating
- 6/10Laurel Ridge Elementary SchoolGrades: PK-5Distance: 0.2 mi
- 5/10Druid Hills Middle SchoolGrades: 6-8Distance: 0.5 mi
- 6/10Druid Hills High SchoolGrades: 9-12Distance: 2.6 mi
Schools provided by the listing agent
- Elementary: Laurel Ridge
- Middle: Druid Hills
- High: Druid Hills
Source: FMLS GA. This data may not be complete. We recommend contacting the local school district to confirm school assignments for this home.
Get a cash offer in 3 minutes
Find out how much your home could sell for in as little as 3 minutes with a no-obligation cash offer.
Estimated market value$489,400
Get a cash offer in 3 minutes
Find out how much your home could sell for in as little as 3 minutes with a no-obligation cash offer.
Estimated market value
$489,400
