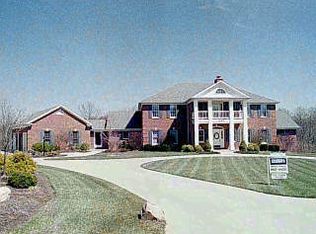Sold for $950,000
$950,000
2686 Devils Backbone Rd, Cincinnati, OH 45233
5beds
3,513sqft
Single Family Residence
Built in 1994
2.61 Acres Lot
$992,000 Zestimate®
$270/sqft
$4,823 Estimated rent
Home value
$992,000
$923,000 - $1.07M
$4,823/mo
Zestimate® history
Loading...
Owner options
Explore your selling options
What's special
Welcome to your dream home on a private drive, where luxury meets tranquility. This 5-bedroom, 4-full-bath, & 2-half-bath residence spans 3,513 sq/ft on first floor alone, perfect for comfortable living and entertaining. The spacious living area features hardwood flooring, real stone floor-to-ceiling fireplace, leading into an open-concept kitchen. The finished lower level boasts a cozy fireplace bar & walkout to a gunite 10' inground pool and diving board. Primary suite with an ensuite bathroom and ample closet space is conveniently located on the main floor. Two additional bedrooms and full bath along with two half bathrooms complete the main floor. Enjoy year-round relaxation in the welcoming three-season room, also with a gas grill. Finished lower-level adds functionality with two additional bedrooms w/ full bath and workshop, while the four-car garage provides plenty of storage. Set on 2.6 acres, this serene property offers the perfect blend of privacy and nature.
Zillow last checked: 8 hours ago
Listing updated: December 18, 2024 at 09:45am
Listed by:
Andrew J Childs 513-818-5959,
Coldwell Banker Realty 513-922-9400
Bought with:
Andrew J Childs, 2015001281
Coldwell Banker Realty
Source: Cincy MLS,MLS#: 1823439 Originating MLS: Cincinnati Area Multiple Listing Service
Originating MLS: Cincinnati Area Multiple Listing Service

Facts & features
Interior
Bedrooms & bathrooms
- Bedrooms: 5
- Bathrooms: 6
- Full bathrooms: 4
- 1/2 bathrooms: 2
Primary bedroom
- Features: Bath Adjoins, Vaulted Ceiling(s), Walk-In Closet(s), Wall-to-Wall Carpet, Window Treatment
- Level: First
- Area: 270
- Dimensions: 18 x 15
Bedroom 2
- Level: First
- Area: 144
- Dimensions: 12 x 12
Bedroom 3
- Level: First
- Area: 168
- Dimensions: 14 x 12
Bedroom 4
- Level: Lower
- Area: 168
- Dimensions: 14 x 12
Bedroom 5
- Level: Lower
- Area: 180
- Dimensions: 15 x 12
Primary bathroom
- Features: Shower, Tile Floor, Double Vanity, Jetted Tub, Marb/Gran/Slate
Bathroom 1
- Features: Full
- Level: First
Bathroom 2
- Features: Full
- Level: First
Bathroom 3
- Features: Full
- Level: Lower
Bathroom 4
- Features: Full
- Level: Lower
Dining room
- Features: Chandelier, Open, Window Treatment, Wood Floor, Formal
- Level: First
- Area: 168
- Dimensions: 14 x 12
Family room
- Area: 0
- Dimensions: 0 x 0
Great room
- Features: Walkout, Window Treatment, Fireplace, Wood Floor
- Level: First
- Area: 644
- Dimensions: 28 x 23
Kitchen
- Features: Counter Bar, Solid Surface Ctr, Eat-in Kitchen, Walkout, Window Treatment, Kitchen Island, Wood Cabinets, Wood Floor
- Area: 522
- Dimensions: 29 x 18
Living room
- Area: 0
- Dimensions: 0 x 0
Office
- Features: Walkout, Wall-to-Wall Carpet
- Level: First
- Area: 192
- Dimensions: 16 x 12
Heating
- Forced Air, Gas
Cooling
- Attic Fan, Ceiling Fan(s), Central Air
Appliances
- Included: Dishwasher, Double Oven, Disposal, Gas Cooktop, Microwave, Refrigerator, Gas Water Heater
Features
- High Ceilings, Beamed Ceilings, Cathedral Ceiling(s), Natural Woodwork, Vaulted Ceiling(s), Ceiling Fan(s), Recessed Lighting, Central Vacuum
- Doors: Multi Panel Doors
- Windows: Double Pane Windows, Wood Frames, Insulated Windows
- Basement: Full,Concrete,Finished,WW Carpet,Other
- Attic: Storage
- Number of fireplaces: 3
- Fireplace features: Insert, Stone, Gas, Outside, Basement, Great Room
Interior area
- Total structure area: 3,513
- Total interior livable area: 3,513 sqft
Property
Parking
- Total spaces: 4
- Parking features: Off Street, Driveway, Garage Door Opener
- Attached garage spaces: 4
- Has uncovered spaces: Yes
Features
- Levels: One
- Stories: 1
- Patio & porch: Enclosed Porch, Patio
- Exterior features: Barbecue, Fireplace
- Has private pool: Yes
- Pool features: Diving Board, Gunite, In Ground
- Fencing: Metal
- Has view: Yes
- View description: Trees/Woods
Lot
- Size: 2.61 Acres
- Dimensions: 201 x 496
- Features: Wooded, 1 to 4.9 Acres
- Topography: Sloping
Details
- Parcel number: 5500254012400
- Zoning description: Residential
- Other equipment: Intercom
Construction
Type & style
- Home type: SingleFamily
- Architectural style: Ranch
- Property subtype: Single Family Residence
Materials
- Brick
- Foundation: Concrete Perimeter
- Roof: Shingle
Condition
- New construction: No
- Year built: 1994
Utilities & green energy
- Electric: 220 Volts
- Gas: Natural
- Sewer: Private Sewer
- Water: Public
- Utilities for property: Cable Connected
Community & neighborhood
Security
- Security features: Carbon Monoxide Detector(s), Smoke Alarm
Location
- Region: Cincinnati
- Subdivision: MALLARD COVE SOUTH SUB
HOA & financial
HOA
- Has HOA: No
Other
Other facts
- Listing terms: No Special Financing,Conventional
Price history
| Date | Event | Price |
|---|---|---|
| 12/18/2024 | Sold | $950,000-4.5%$270/sqft |
Source: | ||
| 11/19/2024 | Pending sale | $995,000$283/sqft |
Source: | ||
| 11/15/2024 | Listed for sale | $995,000$283/sqft |
Source: | ||
Public tax history
| Year | Property taxes | Tax assessment |
|---|---|---|
| 2024 | $15,925 -0.2% | $322,966 |
| 2023 | $15,955 +15.5% | -- |
| 2022 | $13,818 +10% | $239,155 |
Find assessor info on the county website
Neighborhood: 45233
Nearby schools
GreatSchools rating
- 6/10John Foster Dulles Elementary SchoolGrades: PK-5Distance: 0.9 mi
- 8/10Rapid Run Middle SchoolGrades: 6-8Distance: 1.9 mi
- 5/10Oak Hills High SchoolGrades: 9-12Distance: 0.9 mi
Get a cash offer in 3 minutes
Find out how much your home could sell for in as little as 3 minutes with a no-obligation cash offer.
Estimated market value$992,000
Get a cash offer in 3 minutes
Find out how much your home could sell for in as little as 3 minutes with a no-obligation cash offer.
Estimated market value
$992,000
