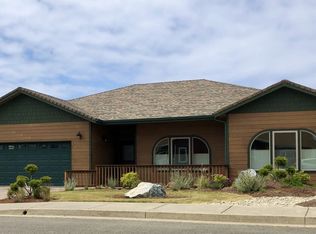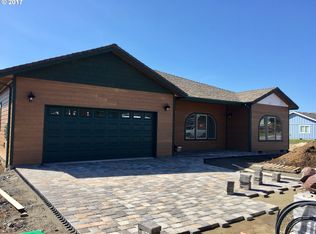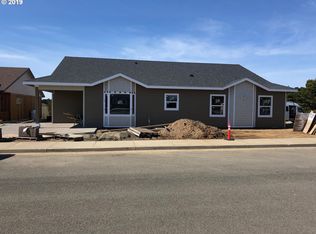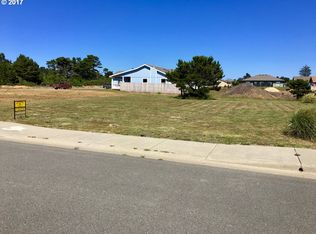Sold
$625,000
2686 Cedar Loop Dr, Bandon, OR 97411
3beds
2,064sqft
Residential, Single Family Residence
Built in 2018
9,147.6 Square Feet Lot
$635,500 Zestimate®
$303/sqft
$3,149 Estimated rent
Home value
$635,500
$515,000 - $788,000
$3,149/mo
Zestimate® history
Loading...
Owner options
Explore your selling options
What's special
This beautifully maintained home offers mature landscaping that enhances its curb appeal and a welcoming covered front porch perfect for relaxing evenings. Inside, you'll find an open floor plan with vaulted ceilings and high-end finishes, including a copper sink, granite countertops, and stainless steel appliances, featuring a gas stove, new refrigerator, and dishwasher. The great room has a large living room including gas fireplace, dining area with sliding door to deck, and kitchen with island that has bar seating. The spacious laundry room provides ample storage, laundry sink, office desk and folding area, while the luxurious primary suite includes a walk-in shower, soaking tub, and plenty of space to unwind. Step outside to enjoy a cozy fire pit, paver patio, deck, greenhouse, and great backyard landscaping. This is ideal for entertaining. The garage is nice sized with storage as well, and there is off street parking. This home is in a beautiful area that has a deeded walking path to the beach. Don't miss is great home!
Zillow last checked: 8 hours ago
Listing updated: June 05, 2025 at 02:04am
Listed by:
Jenny Forbes 541-297-5481,
Pacific Properties,
Sheri Edwards 541-404-6297,
Pacific Properties
Bought with:
Randy Hoffine, 200405075
Pacific Properties
Source: RMLS (OR),MLS#: 594371581
Facts & features
Interior
Bedrooms & bathrooms
- Bedrooms: 3
- Bathrooms: 2
- Full bathrooms: 2
- Main level bathrooms: 2
Primary bedroom
- Features: Bathroom, Vaulted Ceiling, Vinyl Floor, Walkin Closet
- Level: Main
Bedroom 2
- Features: Vinyl Floor
- Level: Main
Bedroom 3
- Features: Vinyl Floor
- Level: Main
Dining room
- Features: Great Room, Sliding Doors, Vaulted Ceiling, Vinyl Floor
- Level: Main
Kitchen
- Features: Dishwasher, Family Room Kitchen Combo, Gas Appliances, Island, Pantry, Free Standing Range, Free Standing Refrigerator, Granite
- Level: Main
Living room
- Features: Fireplace, Great Room, Vaulted Ceiling, Vinyl Floor
- Level: Main
Heating
- Heat Pump, Zoned, Fireplace(s)
Cooling
- Heat Pump
Appliances
- Included: Dishwasher, Free-Standing Gas Range, Free-Standing Refrigerator, Gas Appliances, Stainless Steel Appliance(s), Washer/Dryer, Free-Standing Range, Electric Water Heater
- Laundry: Laundry Room
Features
- Granite, Soaking Tub, Vaulted Ceiling(s), Pantry, Great Room, Family Room Kitchen Combo, Kitchen Island, Bathroom, Walk-In Closet(s), Tile
- Flooring: Laminate, Vinyl
- Doors: Sliding Doors
- Windows: Double Pane Windows, Vinyl Frames
- Basement: Crawl Space
- Number of fireplaces: 1
- Fireplace features: Propane
Interior area
- Total structure area: 2,064
- Total interior livable area: 2,064 sqft
Property
Parking
- Total spaces: 2
- Parking features: Driveway, Parking Pad, Attached, Oversized
- Attached garage spaces: 2
- Has uncovered spaces: Yes
Accessibility
- Accessibility features: Accessible Doors, Accessible Entrance, Garage On Main, Main Floor Bedroom Bath, Minimal Steps, One Level, Parking, Utility Room On Main, Walkin Shower, Accessibility
Features
- Levels: One
- Stories: 1
- Patio & porch: Deck, Patio, Porch
- Exterior features: Fire Pit, Yard
Lot
- Size: 9,147 sqft
- Features: Gentle Sloping, Level, SqFt 7000 to 9999
Details
- Additional structures: Outbuilding
- Parcel number: 7848900
Construction
Type & style
- Home type: SingleFamily
- Architectural style: Custom Style
- Property subtype: Residential, Single Family Residence
Materials
- Board & Batten Siding, Cedar, Cement Siding, Lap Siding
- Foundation: Concrete Perimeter
- Roof: Composition
Condition
- Approximately
- New construction: No
- Year built: 2018
Utilities & green energy
- Gas: Propane
- Sewer: Public Sewer
- Water: Public
- Utilities for property: Cable Connected
Community & neighborhood
Location
- Region: Bandon
Other
Other facts
- Listing terms: Cash,Conventional,FHA,VA Loan
- Road surface type: Paved
Price history
| Date | Event | Price |
|---|---|---|
| 6/4/2025 | Sold | $625,000-0.6%$303/sqft |
Source: | ||
| 5/5/2025 | Pending sale | $629,000$305/sqft |
Source: | ||
| 4/25/2025 | Listed for sale | $629,000+67.7%$305/sqft |
Source: | ||
| 6/29/2018 | Sold | $375,000$182/sqft |
Source: Public Record | ||
Public tax history
| Year | Property taxes | Tax assessment |
|---|---|---|
| 2024 | $3,125 +2.7% | $594,760 -12.3% |
| 2023 | $3,044 -0.4% | $677,840 +25% |
| 2022 | $3,056 +4.1% | $542,080 +24.9% |
Find assessor info on the county website
Neighborhood: 97411
Nearby schools
GreatSchools rating
- 9/10Ocean Crest Elementary SchoolGrades: K-4Distance: 1 mi
- 5/10Harbor Lights Middle SchoolGrades: 5-8Distance: 1 mi
- NABandon Senior High SchoolGrades: 9-12Distance: 1 mi
Schools provided by the listing agent
- Elementary: Ocean Crest
- Middle: Harbor Lights
- High: Bandon
Source: RMLS (OR). This data may not be complete. We recommend contacting the local school district to confirm school assignments for this home.

Get pre-qualified for a loan
At Zillow Home Loans, we can pre-qualify you in as little as 5 minutes with no impact to your credit score.An equal housing lender. NMLS #10287.



