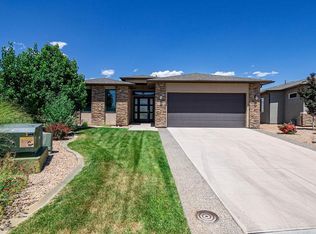Parade of Homes Winner. Contemporary/warm is the best way to describe this lock & leave home in Summer Hill built by Porter Homes. This home swept the awards in the Parade of Homes in 2017. Sleek dark wood beams in the entry & great room with dramatic 12 foot ceilings. In the Great room is an expansive stone wall with linear fireplace and bar area trimmed with metal accents. Kitchen has a large granite island, Jenn-Air stainless appliances, double oven, large gas cooktop & combination of black and white soft close cabinets, large laundry room with washer & dryer included. 8' tall charcoal colored doors enhance the tall ceilings throughout the home. Master bedroom has wall paper accent, barn door, large walk-in closet. 9' sliding doors leads to a large covered patio & pergola equipped with a built-in stone face BBQ and bar top seating area. Large rock waterfall with a grass area,
This property is off market, which means it's not currently listed for sale or rent on Zillow. This may be different from what's available on other websites or public sources.

