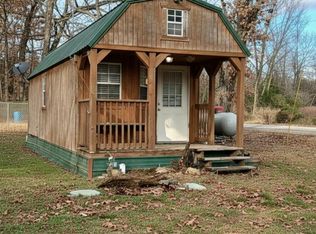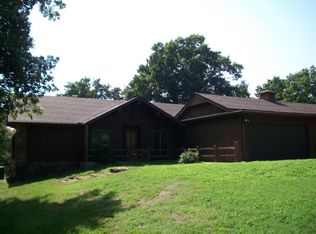Sold for $420,000
$420,000
26851 S 540th Rd, Afton, OK 74331
3beds
2,689sqft
Single Family Residence
Built in 1980
0.48 Acres Lot
$428,500 Zestimate®
$156/sqft
$2,370 Estimated rent
Home value
$428,500
Estimated sales range
Not available
$2,370/mo
Zestimate® history
Loading...
Owner options
Explore your selling options
What's special
Check out this fully remodeled 3-bedroom, 2-bath Grand Lake home with a 25' x 35' detached shop/garage and incredible lake views. Sitting on a wooded half-acre lot, this property has been expanded and upgraded throughout, with added square footage to create a huge living area, a brand-new master suite, and a kitchen built to entertain. The kitchen features stainless gas appliances, a massive live-edge island, shaker cabinets, a bar area, and vaulted ceilings with a cozy fireplace as the centerpiece. Every essential has been replaced—new electric, plumbing, HVAC, two water heaters, roof, and a fresh brick-and-rock exterior. The master suite is a standout, offering dual vanities and a spacious walk-in shower.
Outside, take your pick between two elevated porches, one covered and one open, both with fantastic lake views. This property is move-in ready and set up for you to enjoy Grand Lake to the fullest. Only a 2 minute drive to Bernice State Park and only 7 miles to Shangri La! Call today and schedule a tour!
Zillow last checked: 8 hours ago
Listing updated: October 03, 2025 at 07:08am
Listed by:
Lisa Arizpe 918-801-5463,
KW Grand Lake
Bought with:
Kerri Stevens, 183827
KW Grand Lake
Source: MLS Technology, Inc.,MLS#: 2518451 Originating MLS: MLS Technology
Originating MLS: MLS Technology
Facts & features
Interior
Bedrooms & bathrooms
- Bedrooms: 3
- Bathrooms: 2
- Full bathrooms: 2
Heating
- Central, Electric, Gas
Cooling
- Central Air
Appliances
- Included: Built-In Range, Built-In Oven, Dishwasher, Electric Water Heater, Disposal, Microwave
Features
- Granite Counters, Vaulted Ceiling(s), Ceiling Fan(s)
- Flooring: Carpet, Other, Tile, Wood Veneer
- Windows: Aluminum Frames
- Basement: None
- Number of fireplaces: 1
- Fireplace features: Gas Log
Interior area
- Total structure area: 2,689
- Total interior livable area: 2,689 sqft
Property
Parking
- Total spaces: 2
- Parking features: Detached, Garage
- Garage spaces: 2
Features
- Levels: One
- Stories: 1
- Patio & porch: Covered, Deck, Porch
- Exterior features: Landscaping
- Pool features: None
- Fencing: None
- Waterfront features: Other
- Body of water: Grand Lake
Lot
- Size: 0.48 Acres
- Features: Corner Lot
Details
- Additional structures: Storage
- Parcel number: 210025636
Construction
Type & style
- Home type: SingleFamily
- Architectural style: Ranch
- Property subtype: Single Family Residence
Materials
- Brick Veneer, Other
- Foundation: Slab
- Roof: Asphalt,Fiberglass
Condition
- Year built: 1980
Utilities & green energy
- Sewer: Septic Tank
- Water: Well
- Utilities for property: Cable Available, Electricity Available, Natural Gas Available, Water Available
Community & neighborhood
Security
- Security features: No Safety Shelter, Security System Owned, Smoke Detector(s)
Location
- Region: Afton
- Subdivision: Delaware Co Unplatted
Other
Other facts
- Listing terms: Conventional,FHA 203(k),FHA,Other,VA Loan
Price history
| Date | Event | Price |
|---|---|---|
| 10/1/2025 | Sold | $420,000-15.8%$156/sqft |
Source: | ||
| 8/13/2025 | Pending sale | $499,000+14.7%$186/sqft |
Source: | ||
| 8/4/2025 | Contingent | $435,000$162/sqft |
Source: Northeast Oklahoma BOR #25-906 Report a problem | ||
| 7/28/2025 | Price change | $435,000-9.4%$162/sqft |
Source: Northeast Oklahoma BOR #25-906 Report a problem | ||
| 7/13/2025 | Price change | $480,000-3.8%$179/sqft |
Source: Northeast Oklahoma BOR #25-906 Report a problem | ||
Public tax history
| Year | Property taxes | Tax assessment |
|---|---|---|
| 2024 | $1,776 -0.5% | $22,885 |
| 2023 | $1,785 +171.7% | $22,885 +124.3% |
| 2022 | $657 | $10,202 0% |
Find assessor info on the county website
Neighborhood: 74331
Nearby schools
GreatSchools rating
- 6/10Afton Elementary SchoolGrades: PK-8Distance: 5 mi
- 5/10Afton High SchoolGrades: 9-12Distance: 5 mi
Schools provided by the listing agent
- Elementary: Grove
- Middle: Grove
- High: Grove
- District: Grove - Sch Dist (D3)
Source: MLS Technology, Inc.. This data may not be complete. We recommend contacting the local school district to confirm school assignments for this home.
Get pre-qualified for a loan
At Zillow Home Loans, we can pre-qualify you in as little as 5 minutes with no impact to your credit score.An equal housing lender. NMLS #10287.

