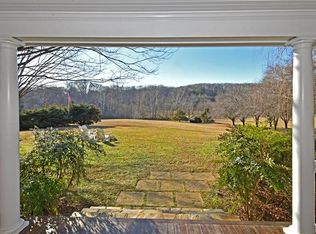Unique Pfafftown ranch with land! Tract totally chain-link fenced. House needs updates. Covered front porch 20x6. Excellent space for daylight playroom in basement. Circular gravel driveway. 1-car attached garage that could become a main floor den/playroom. Oversized 2-car shed/carport 24x12 steel-beam out building, dual tractor shed 19x18. Partial log cabin. Sided cabin. Horse run-in shed. Land lays flat to mildly sloping. Rear 25% has been cultivated crop and grape land, balance totally wooded. Extremely private location. Could be a showcase!
This property is off market, which means it's not currently listed for sale or rent on Zillow. This may be different from what's available on other websites or public sources.
