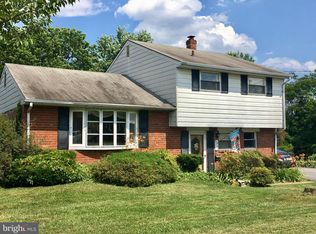Sold for $375,000
$375,000
2685 Weir Rd, Aston, PA 19014
3beds
1,590sqft
Single Family Residence
Built in 1963
0.26 Acres Lot
$386,500 Zestimate®
$236/sqft
$2,867 Estimated rent
Home value
$386,500
$348,000 - $429,000
$2,867/mo
Zestimate® history
Loading...
Owner options
Explore your selling options
What's special
Professional photos to come this week Welcome to this beautifully maintained 3-bedroom, 1.5-bath home located on a desirable corner lot in the heart of Aston. This home offers the perfect blend of comfort, convenience, and style.Step inside to find a bright and spacious layout featuring an updated kitchen with modern cabinetry, sleek countertops, and newer appliances—perfect for everyday living and entertaining. The main level also includes a cozy living room, a separate dining area, and a convenient half bath. Upstairs, you’ll find three generously sized bedrooms with ample closet space and a full hall bath. Outside, enjoy a yard with plenty of room for outdoor gatherings, gardening, or relaxing. The corner lot adds to the home’s great curb appeal. Additional features include off-street parking and easy access to local schools, parks, and major roadways. Don’t miss your chance to own this lovely home in a quiet, friendly neighborhood with opportunity to gain equity with some tlc—schedule your showing today!
Zillow last checked: 8 hours ago
Listing updated: May 14, 2025 at 11:49am
Listed by:
Joe Anthony Jr 610-999-0890,
CG Realty, LLC
Bought with:
Bryn Lynch
Keller Williams Real Estate - Media
Source: Bright MLS,MLS#: PADE2087626
Facts & features
Interior
Bedrooms & bathrooms
- Bedrooms: 3
- Bathrooms: 2
- Full bathrooms: 1
- 1/2 bathrooms: 1
- Main level bathrooms: 2
- Main level bedrooms: 3
Basement
- Area: 0
Heating
- Forced Air, Natural Gas
Cooling
- Central Air, Electric
Appliances
- Included: Gas Water Heater
Features
- Has basement: No
- Has fireplace: No
Interior area
- Total structure area: 1,590
- Total interior livable area: 1,590 sqft
- Finished area above ground: 1,590
- Finished area below ground: 0
Property
Parking
- Parking features: Driveway
- Has uncovered spaces: Yes
Accessibility
- Accessibility features: None
Features
- Levels: Multi/Split,Two and One Half
- Stories: 2
- Pool features: None
Lot
- Size: 0.26 Acres
- Dimensions: 110.00 x 131.00
Details
- Additional structures: Above Grade, Below Grade
- Parcel number: 02000272002
- Zoning: R10
- Special conditions: Standard
Construction
Type & style
- Home type: SingleFamily
- Property subtype: Single Family Residence
Materials
- Brick
- Foundation: Brick/Mortar
Condition
- New construction: No
- Year built: 1963
Utilities & green energy
- Sewer: Public Sewer
- Water: Public
Community & neighborhood
Location
- Region: Aston
- Subdivision: None Available
- Municipality: ASTON TWP
Other
Other facts
- Listing agreement: Exclusive Right To Sell
- Ownership: Fee Simple
Price history
| Date | Event | Price |
|---|---|---|
| 5/12/2025 | Sold | $375,000$236/sqft |
Source: | ||
| 4/28/2025 | Pending sale | $375,000$236/sqft |
Source: | ||
| 4/12/2025 | Listed for sale | $375,000+36.4%$236/sqft |
Source: | ||
| 12/24/2017 | Listing removed | $275,000$173/sqft |
Source: Bhhs Fox & Roach-Ctrcty Walnut #1000378495 Report a problem | ||
| 10/29/2017 | Price change | $275,000-1.8%$173/sqft |
Source: BHHS Fox & Roach-Center City Walnut #6983505 Report a problem | ||
Public tax history
| Year | Property taxes | Tax assessment |
|---|---|---|
| 2025 | $6,899 +6.6% | $249,370 |
| 2024 | $6,471 +4.7% | $249,370 |
| 2023 | $6,181 +3.7% | $249,370 |
Find assessor info on the county website
Neighborhood: Village Green-Green Ridge
Nearby schools
GreatSchools rating
- 4/10Pennell El SchoolGrades: K-5Distance: 0.1 mi
- 4/10Northley Middle SchoolGrades: 6-8Distance: 1 mi
- 7/10Sun Valley High SchoolGrades: 9-12Distance: 0.8 mi
Schools provided by the listing agent
- District: Penn-delco
Source: Bright MLS. This data may not be complete. We recommend contacting the local school district to confirm school assignments for this home.
Get a cash offer in 3 minutes
Find out how much your home could sell for in as little as 3 minutes with a no-obligation cash offer.
Estimated market value$386,500
Get a cash offer in 3 minutes
Find out how much your home could sell for in as little as 3 minutes with a no-obligation cash offer.
Estimated market value
$386,500
