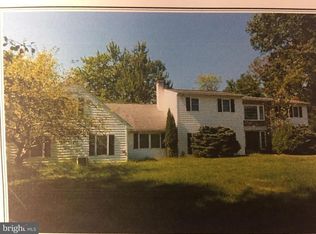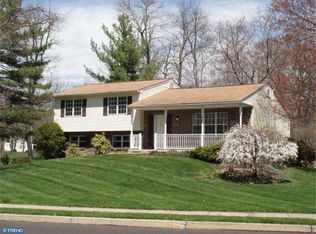Meticulously kept and lovingly maintained 4 Bedroom, 2.1 Bath colonial sitting on .76 acres of private, peaceful, wooded land in the Valley Woods neighborhood of Hatfield Township. Every inch of the home is cared for, with desirable, thoughtful upgrades such as: added attic insulation, new gutters with gutter guards, new gas fireplace, New HVAC system in Sun Room, and Sunesta motorized patio awning outback, just to name a few...the updated, eat-in Kitchen includes granite tops, glass front cabinets, wine rack, stainless appliances, and recessed lighting. The gorgeous, light-filled Sun Room is just made for daily relaxation with vaulted ceilings, skylights, palladium windows, recessed lighting, wet bar, and double glass sliders leading to the large paver patio out back overlooking the wooded back yard. Back inside, the formal Dining Room is perfect for entertaining family and friends, while the large Family Room has great functionality sitting off the Eat-In Kitchen and boasting a gas fireplace with stone accent surround from floor to ceiling. The convenient main floor Laundry and 2 car Garage finish off the first floor. Upstairs, you'll find 4 ample sized Bedrooms, highlighted by the spacious Primary Bedroom with its own well appointed, updated En-Suite Bathroom and organizational Walk-In Closet. Each Bedroom has good closet space. The Hall Bath with Dual Vanity and Shower Tub round out the second floor. You'll fall in love with the private, serene setting this home has to offer. From the quaint, covered front porch, to the serene tranquility of the patio out back, this home will be your private oasis to come home to after a hard day at work. Close to RT. 309, 463, 202, Colmar Train Station, all kinds of shopping and dining, and more. Come see it soon before it's gone! North Penn Schools. 2021-08-03
This property is off market, which means it's not currently listed for sale or rent on Zillow. This may be different from what's available on other websites or public sources.

