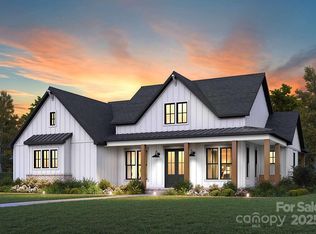Closed
$740,000
2685 Umberger Rd #1, Cleveland, NC 27013
3beds
2,447sqft
Single Family Residence
Built in 2024
3.87 Acres Lot
$742,600 Zestimate®
$302/sqft
$2,525 Estimated rent
Home value
$742,600
$587,000 - $936,000
$2,525/mo
Zestimate® history
Loading...
Owner options
Explore your selling options
What's special
NEW CONSTRUCTION on just under 4 acres conveniently located in the Mount Ulla area of Rowan County! This custom designed ranch knows how to create an entrance - front porch w/ stained cedar columns open into foyer. The chef’s kitchen is open to the great room and features a gas range, quartz countertops, and walk-in pantry. The oversized great room includes a floor to ceiling gas fireplace with solid cedar mantle. Walking out to the covered back porch, you’ll enjoy expansive views of your private, level backyard. Main level master retreat showcases a vaulted ceiling and exposed beam w/ oversized walk-in closet and spa-like master bath with quartz countertops, stand alone tub, and frameless shower. With included features such as 2"x6" framed walls and R-19 insulation, quality of construction is evident throughout the home. Two car garage is extended to 24' deep and includes oversized 8' tall garage doors to fit larger SUV's and trucks.
Zillow last checked: 8 hours ago
Listing updated: January 31, 2025 at 06:47am
Listing Provided by:
Dustin McClure dustin@landandluxury.com,
Mossy Oak Properties Land and Luxury
Bought with:
Jennifer McLamb
Helen Adams Realty
Source: Canopy MLS as distributed by MLS GRID,MLS#: 4202269
Facts & features
Interior
Bedrooms & bathrooms
- Bedrooms: 3
- Bathrooms: 2
- Full bathrooms: 2
- Main level bedrooms: 3
Primary bedroom
- Level: Main
Bedroom s
- Level: Main
Bedroom s
- Level: Main
Bathroom full
- Level: Main
Bathroom full
- Level: Main
Bathroom half
- Level: Main
Breakfast
- Level: Main
Dining room
- Level: Main
Great room
- Level: Main
Kitchen
- Level: Main
Laundry
- Level: Main
Heating
- Heat Pump
Cooling
- Central Air
Appliances
- Included: Convection Oven, Dishwasher, Disposal, Exhaust Fan, Exhaust Hood, Microwave, Wall Oven
- Laundry: Laundry Room, Main Level
Features
- Flooring: Carpet, Hardwood, Tile
- Has basement: No
- Fireplace features: Gas Log, Great Room
Interior area
- Total structure area: 2,447
- Total interior livable area: 2,447 sqft
- Finished area above ground: 2,447
- Finished area below ground: 0
Property
Parking
- Total spaces: 2
- Parking features: Driveway, Attached Garage, Garage Door Opener, Garage Faces Side, Garage on Main Level
- Attached garage spaces: 2
- Has uncovered spaces: Yes
Features
- Levels: One
- Stories: 1
- Patio & porch: Covered, Front Porch, Rear Porch
- Has view: Yes
- View description: Long Range
Lot
- Size: 3.87 Acres
- Features: Cleared, Level, Open Lot, Pasture, Private, Wooded, Views
Details
- Parcel number: 554029
- Zoning: RA
- Special conditions: Standard
Construction
Type & style
- Home type: SingleFamily
- Architectural style: Traditional
- Property subtype: Single Family Residence
Materials
- Brick Partial, Hardboard Siding, Stone Veneer
- Foundation: Crawl Space
- Roof: Shingle
Condition
- New construction: Yes
- Year built: 2024
Details
- Builder name: Ridgewater Custom Homes
Utilities & green energy
- Sewer: Septic Installed
- Water: Well
Community & neighborhood
Location
- Region: Cleveland
- Subdivision: none
Other
Other facts
- Listing terms: Cash,Conventional
- Road surface type: Concrete, Paved
Price history
| Date | Event | Price |
|---|---|---|
| 1/30/2025 | Sold | $740,000-1.3%$302/sqft |
Source: | ||
| 11/21/2024 | Listed for sale | $749,900$306/sqft |
Source: | ||
Public tax history
Tax history is unavailable.
Neighborhood: 27013
Nearby schools
GreatSchools rating
- 5/10West Rowan ElementaryGrades: PK-5Distance: 4.2 mi
- 1/10West Rowan Middle SchoolGrades: 6-8Distance: 8.9 mi
- 2/10West Rowan High SchoolGrades: 9-12Distance: 5.7 mi
Schools provided by the listing agent
- Elementary: Mount Ulla
- Middle: West Rowan
- High: West Rowan
Source: Canopy MLS as distributed by MLS GRID. This data may not be complete. We recommend contacting the local school district to confirm school assignments for this home.
Get a cash offer in 3 minutes
Find out how much your home could sell for in as little as 3 minutes with a no-obligation cash offer.
Estimated market value$742,600
Get a cash offer in 3 minutes
Find out how much your home could sell for in as little as 3 minutes with a no-obligation cash offer.
Estimated market value
$742,600
