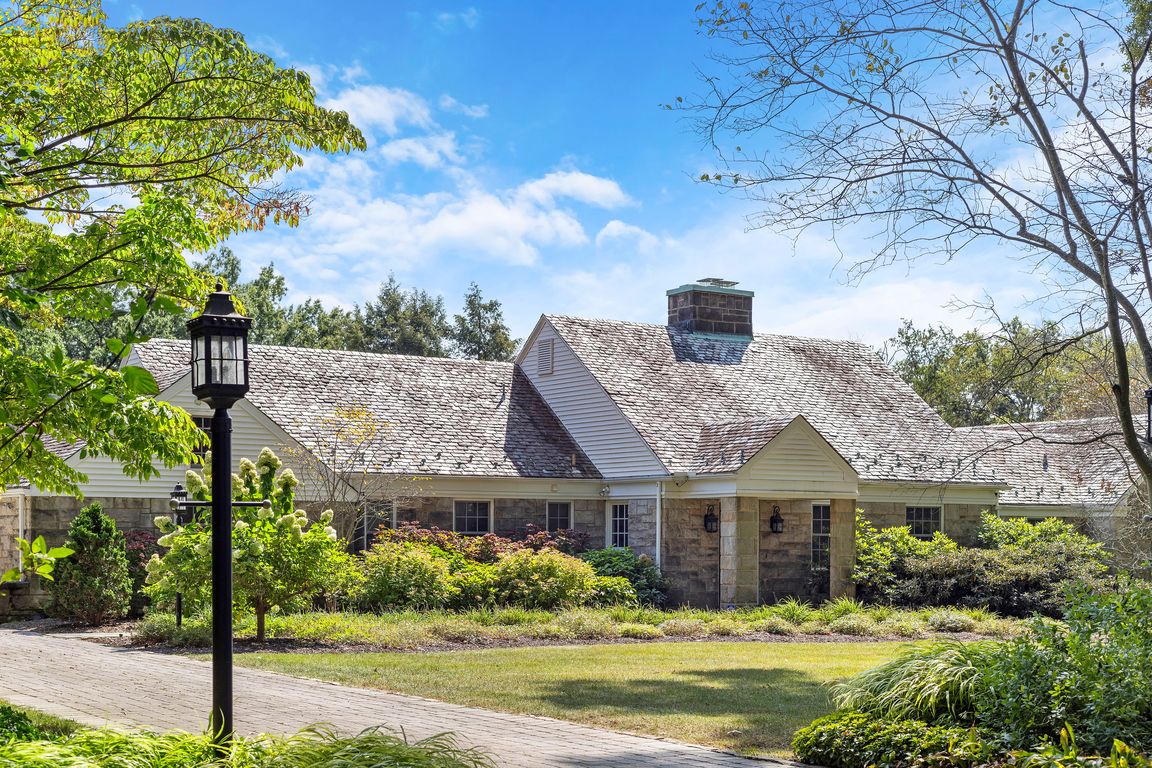
Contingent
$1,499,500
4beds
4,163sqft
2685 Sunset Ln, Allison Park, PA 15101
4beds
4,163sqft
Single family residence
Built in 1938
2.16 Acres
2 Attached garage spaces
$360 price/sqft
$1,500 annually HOA fee
What's special
First-floor masterLush rear yardEnglish-style manor housePark-like groundsCustom cabinetryTranquil oasisOversized center island
Stately stone manor house with Park-like grounds. Nestled in the heart of Hampton Township, this English-style manor house offers multiple indoor and outdoor spaces for enjoyment. Encompassing over two acres of park-like grounds, the property is a tranquil oasis that has been featured on a botanical garden tour. ...
- 266 days |
- 277 |
- 5 |
Source: WPMLS,MLS#: 1685115 Originating MLS: West Penn Multi-List
Originating MLS: West Penn Multi-List
Travel times
Kitchen
Living Room
Family Room
Dining Room
Zillow last checked: 7 hours ago
Listing updated: September 11, 2025 at 02:03pm
Listed by:
Christine Caropresi 724-934-3400,
HOWARD HANNA REAL ESTATE SERVICES 724-934-3400
Source: WPMLS,MLS#: 1685115 Originating MLS: West Penn Multi-List
Originating MLS: West Penn Multi-List
Facts & features
Interior
Bedrooms & bathrooms
- Bedrooms: 4
- Bathrooms: 6
- Full bathrooms: 4
- 1/2 bathrooms: 2
Primary bedroom
- Level: Main
- Dimensions: 17x14
Bedroom 2
- Level: Upper
- Dimensions: 19x15
Bedroom 3
- Level: Upper
- Dimensions: 10x8
Bedroom 4
- Level: Upper
- Dimensions: 13x11
Bonus room
- Level: Lower
- Dimensions: 28x15
Bonus room
- Level: Lower
- Dimensions: 16x10
Bonus room
- Level: Lower
- Dimensions: 12x5
Dining room
- Level: Main
- Dimensions: 20x13
Entry foyer
- Level: Main
- Dimensions: 14x4
Family room
- Level: Main
- Dimensions: 26x18
Game room
- Level: Lower
- Dimensions: 27x13
Kitchen
- Level: Main
- Dimensions: 23x14
Laundry
- Level: Lower
- Dimensions: 25x16
Living room
- Level: Main
- Dimensions: 20x17
Heating
- Forced Air, Gas
Cooling
- Central Air
Appliances
- Included: Some Gas Appliances, Dryer, Dishwasher, Disposal, Refrigerator, Stove, Washer
Features
- Kitchen Island
- Flooring: Ceramic Tile, Hardwood
- Basement: Partially Finished,Walk-Up Access
- Number of fireplaces: 3
Interior area
- Total structure area: 4,163
- Total interior livable area: 4,163 sqft
Video & virtual tour
Property
Parking
- Total spaces: 2
- Parking features: Attached, Garage, Garage Door Opener
- Has attached garage: Yes
Features
- Levels: Two
- Stories: 2
- Pool features: None
Lot
- Size: 2.16 Acres
- Dimensions: 195 x 302 x 190 x 53 x 403
Details
- Parcel number: 0949K00005000000
Construction
Type & style
- Home type: SingleFamily
- Architectural style: Two Story
- Property subtype: Single Family Residence
Materials
- Stone
- Roof: Slate
Condition
- Resale
- Year built: 1938
Utilities & green energy
- Sewer: Public Sewer
- Water: Public
Community & HOA
Community
- Features: Public Transportation
- Subdivision: Oakhill Farms
HOA
- Has HOA: Yes
- HOA fee: $1,500 annually
Location
- Region: Allison Park
Financial & listing details
- Price per square foot: $360/sqft
- Tax assessed value: $362,300
- Annual tax amount: $10,717
- Date on market: 1/17/2025