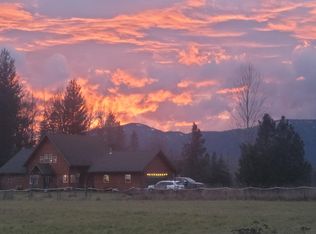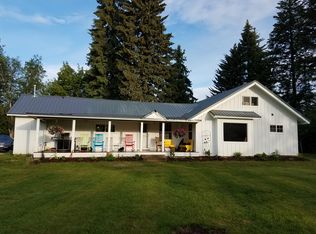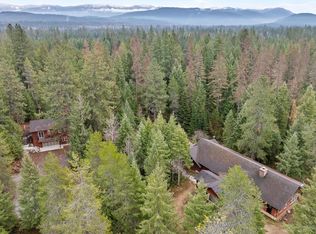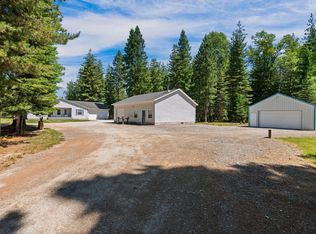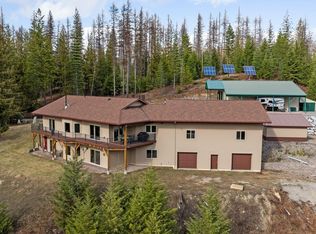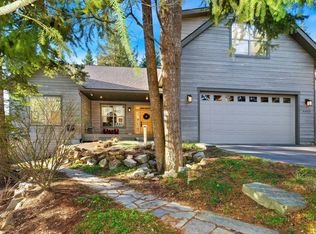Welcome to your dream farmhouse, a 10-acre retreat offering the perfect blend of rustic charm and modern luxury with an out-of-town feel while still only minutes from Sandpoint. Nestled in a picturesque setting with breathtaking views of Schweitzer Mountain Ski Resort, this 3000 sq. ft. home is an idyllic escape for those seeking tranquility and comfort. Inside, you'll find 5 spacious bedrooms and 2.5 bathrooms with modern high-end fixtures and finishes. The interior boasts elegant hardwood floors, stunning floor to ceiling tile work, and a beautiful kitchen equipped with high-end Italian appliances and granite countertops. Natural gas heating and central air provides comfortable living; all while the paved road access guarantees convenience year-round. A Historic Big Red barn and two additional storage buildings, a creek fed pond and sweeping views of the mountains. Don't miss the opportunity to own a slice of paradise with modern comforts and unmatched natural beauty.
New construction
Price cut: $155K (12/4)
$1,395,000
2685 Selle Rd, Sandpoint, ID 83864
5beds
3baths
3,195sqft
Est.:
Single Family Residence
Built in 2024
10 Acres Lot
$1,366,100 Zestimate®
$437/sqft
$-- HOA
What's special
Historic big red barnTwo additional storage buildingsElegant hardwood floorsCreek fed pond
- 12 days |
- 2,139 |
- 91 |
Zillow last checked: 8 hours ago
Listing updated: January 04, 2026 at 07:47pm
Listed by:
Jordan Adair 208-659-1311,
LPT REALTY LLC
Source: SELMLS,MLS#: 20260023
Tour with a local agent
Facts & features
Interior
Bedrooms & bathrooms
- Bedrooms: 5
- Bathrooms: 3
- Main level bathrooms: 3
- Main level bedrooms: 3
Rooms
- Room types: Utility Room
Primary bedroom
- Level: Main
Bedroom 2
- Level: Main
Bedroom 3
- Level: Main
Bedroom 4
- Level: Lower
Bathroom 1
- Level: Main
Bathroom 2
- Level: Main
Bathroom 3
- Level: Main
Dining room
- Level: Main
Kitchen
- Level: Main
Living room
- Level: Main
Heating
- Forced Air, Natural Gas
Cooling
- Air Conditioning
Appliances
- Included: Dishwasher, Range Hood, Range/Oven, Refrigerator, Washer, Tankless Water Heater
- Laundry: Main Level
Features
- High Speed Internet, Insulated, Storage, Vaulted Ceiling(s)
- Flooring: Wood
- Basement: Partial
- Number of fireplaces: 1
- Fireplace features: Insert, Gas, 1 Fireplace
Interior area
- Total structure area: 3,195
- Total interior livable area: 3,195 sqft
- Finished area above ground: 2,195
- Finished area below ground: 1,000
Property
Parking
- Total spaces: 2
- Parking features: 2 Car Attached, Electricity, Heated Garage, Insulated, RV Access/Parking, Garage Door Opener, RV / Boat Garage, Off Street, Enclosed, Heated
- Attached garage spaces: 2
- Has uncovered spaces: Yes
Features
- Levels: Two
- Stories: 2
- Patio & porch: Breezeway, Patio
- Fencing: Fenced
- Has view: Yes
- View description: Mountain(s), Panoramic
- Waterfront features: Pond (Natural), Creek
Lot
- Size: 10 Acres
- Features: 5 to 10 Miles to City/Town, Horse Setup, Level, Pasture, Wooded, Southern Exposure
Details
- Additional structures: 2 Shops, Barn(s)
- Parcel number: RP044540000030A
- Zoning description: Ag / Forestry
- Special conditions: Pre-Foreclosure
- Horses can be raised: Yes
Construction
Type & style
- Home type: SingleFamily
- Property subtype: Single Family Residence
Materials
- Frame, Spray Foam Insulation
- Foundation: Concrete Perimeter
Condition
- New Construction
- New construction: Yes
- Year built: 2024
Utilities & green energy
- Sewer: Septic Tank
- Water: Community
- Utilities for property: Electricity Connected, Natural Gas Connected, Phone Connected, Cable Connected, Fiber
Community & HOA
HOA
- Has HOA: No
Location
- Region: Sandpoint
Financial & listing details
- Price per square foot: $437/sqft
- Tax assessed value: $755,448
- Annual tax amount: $3,021
- Date on market: 1/5/2026
- Electric utility on property: Yes
- Road surface type: Paved
Estimated market value
$1,366,100
$1.30M - $1.43M
$3,820/mo
Price history
Price history
| Date | Event | Price |
|---|---|---|
| 12/4/2025 | Price change | $1,395,000-10%$437/sqft |
Source: | ||
| 10/1/2025 | Listed for sale | $1,550,000$485/sqft |
Source: | ||
| 8/27/2025 | Pending sale | $1,550,000$485/sqft |
Source: | ||
| 8/18/2025 | Listed for sale | $1,550,000+7%$485/sqft |
Source: | ||
| 7/16/2025 | Listing removed | $1,449,000$454/sqft |
Source: | ||
Public tax history
Public tax history
| Year | Property taxes | Tax assessment |
|---|---|---|
| 2024 | $3,021 +12.6% | $755,448 +21.2% |
| 2023 | $2,684 -17.3% | $623,527 -11.4% |
| 2022 | $3,247 +12.4% | $703,415 +67.9% |
Find assessor info on the county website
BuyAbility℠ payment
Est. payment
$6,362/mo
Principal & interest
$5409
Home insurance
$488
Property taxes
$465
Climate risks
Neighborhood: 83864
Nearby schools
GreatSchools rating
- 9/10Northside Elementary SchoolGrades: PK-6Distance: 2.2 mi
- 7/10Sandpoint Middle SchoolGrades: 7-8Distance: 7.2 mi
- 5/10Sandpoint High SchoolGrades: 7-12Distance: 7.4 mi
Schools provided by the listing agent
- Elementary: Northside
- Middle: Sandpoint
- High: Sandpoint
Source: SELMLS. This data may not be complete. We recommend contacting the local school district to confirm school assignments for this home.
- Loading
- Loading
