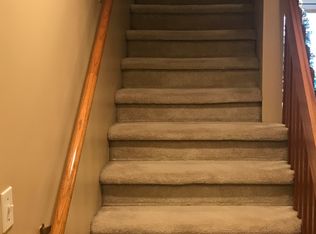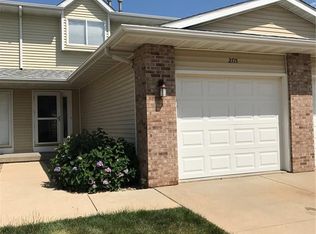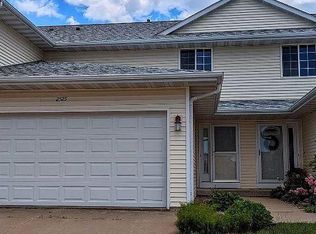Sold for $205,000 on 08/30/24
$205,000
2685 Ridgeview Way, Marion, IA 52302
3beds
2,204sqft
Townhouse, Condominium
Built in 1998
-- sqft lot
$214,400 Zestimate®
$93/sqft
$2,247 Estimated rent
Home value
$214,400
$204,000 - $225,000
$2,247/mo
Zestimate® history
Loading...
Owner options
Explore your selling options
What's special
Imagine stepping into your dream home in the heart of Marion, Iowa. Priced at just $215,000, this stunning townhouse condo offers over 2200 finished square feet designed for comfort and elegance. As you explore the home, you'll find magnificent vaulted ceilings on the second floor that create an open and airy atmosphere. Picture yourself enjoying the spaciousness and sophistication of beautiful hardwood floors in the main living area, and stepping out onto your private deck with stairs leading down to a serene backyard, perfect for morning coffees. Feel the luxury of the main bathroom’s exquisite stacked stone and enjoy the abundance of natural light, creating a bright and inviting environment. Visualize unwinding in the finished basement, set up perfectly for cozy movie nights, and love your spacious master bedroom that easily accommodates a king-sized bed, complete with an attached master bathroom offering a restful sanctuary. This townhouse condo in Marion, Iowa, is more than a home; it's a lifestyle. Can you see yourself living here? Take the next step and set your showing up today!
Zillow last checked: 8 hours ago
Listing updated: September 18, 2024 at 03:47pm
Listed by:
Jerome Edwards 319-594-2525,
Pinnacle Realty LLC
Bought with:
Jerome Edwards
Pinnacle Realty LLC
Source: CRAAR, CDRMLS,MLS#: 2405277 Originating MLS: Cedar Rapids Area Association Of Realtors
Originating MLS: Cedar Rapids Area Association Of Realtors
Facts & features
Interior
Bedrooms & bathrooms
- Bedrooms: 3
- Bathrooms: 3
- Full bathrooms: 2
- 1/2 bathrooms: 1
Other
- Level: Second
Heating
- Forced Air
Cooling
- Central Air
Appliances
- Included: Dryer, Dishwasher, Disposal, Gas Water Heater, Microwave, Range, Refrigerator, Washer
Features
- Upper Level Primary
- Basement: Full
Interior area
- Total interior livable area: 2,204 sqft
- Finished area above ground: 1,704
- Finished area below ground: 500
Property
Parking
- Total spaces: 2
- Parking features: Attached, Garage, Off Street, Garage Door Opener
- Attached garage spaces: 2
Features
- Levels: Two
- Stories: 2
- Patio & porch: Deck
Details
- Parcel number: 113610300301018
Construction
Type & style
- Home type: Condo
- Architectural style: Two Story
- Property subtype: Townhouse, Condominium
Materials
- Frame, Vinyl Siding
Condition
- New construction: No
- Year built: 1998
Utilities & green energy
- Sewer: Public Sewer
- Water: Public
- Utilities for property: Cable Connected
Community & neighborhood
Location
- Region: Marion
HOA & financial
HOA
- Has HOA: Yes
- HOA fee: $130 monthly
Other
Other facts
- Listing terms: Cash,Conventional
Price history
| Date | Event | Price |
|---|---|---|
| 10/16/2025 | Listing removed | $220,000$100/sqft |
Source: | ||
| 7/19/2025 | Price change | $220,000+2.3%$100/sqft |
Source: | ||
| 6/6/2025 | Listed for sale | $215,000+4.9%$98/sqft |
Source: Owner Report a problem | ||
| 8/30/2024 | Sold | $205,000-4.7%$93/sqft |
Source: | ||
| 8/7/2024 | Pending sale | $215,000$98/sqft |
Source: | ||
Public tax history
| Year | Property taxes | Tax assessment |
|---|---|---|
| 2024 | $3,634 +2% | $193,300 |
| 2023 | $3,562 +11.1% | $193,300 +20.4% |
| 2022 | $3,206 +0.9% | $160,500 |
Find assessor info on the county website
Neighborhood: 52302
Nearby schools
GreatSchools rating
- 4/10Novak Elementary SchoolGrades: K-4Distance: 0.2 mi
- 8/10Excelsior Middle SchoolGrades: 7-8Distance: 0.7 mi
- 8/10Linn-Mar High SchoolGrades: 9-12Distance: 0.4 mi
Schools provided by the listing agent
- Elementary: Novak
- Middle: Excelsior
- High: Linn Mar
Source: CRAAR, CDRMLS. This data may not be complete. We recommend contacting the local school district to confirm school assignments for this home.

Get pre-qualified for a loan
At Zillow Home Loans, we can pre-qualify you in as little as 5 minutes with no impact to your credit score.An equal housing lender. NMLS #10287.
Sell for more on Zillow
Get a free Zillow Showcase℠ listing and you could sell for .
$214,400
2% more+ $4,288
With Zillow Showcase(estimated)
$218,688

