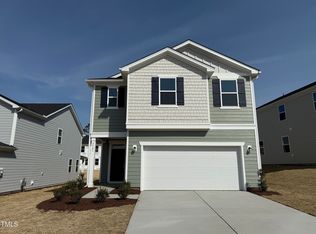Sold for $420,000
$420,000
2685 Princess Tree Dr, Raleigh, NC 27616
3beds
1,808sqft
Single Family Residence, Residential
Built in 2025
5,227.2 Square Feet Lot
$418,800 Zestimate®
$232/sqft
$2,107 Estimated rent
Home value
$418,800
$398,000 - $440,000
$2,107/mo
Zestimate® history
Loading...
Owner options
Explore your selling options
What's special
This 3-bedroom, 2.5-bath home offers durable fiber cement siding, architectural shingles, and a welcoming covered front porch for added curb appeal. Step inside to an open-concept layout with luxury vinyl plank flooring and a spacious great room ideal for entertaining. The modern kitchen features 42'' Aristokraft Sinclair cabinets, granite countertops, stainless steel appliances, and a stylish tile backsplash. The private primary suite includes a dual-sink vanity and a 5-ft tiled shower. Enjoy the outdoors from your screened porch, and take advantage of community amenities, including a sparkling pool. This Energy Star Certified home also includes a Wi-Fi-enabled smart garage door opener for added convenience.
Zillow last checked: 8 hours ago
Listing updated: January 02, 2026 at 06:54am
Listed by:
L. Calvin Ramsey 919-573-4550,
Ramsey Realtors Team Inc
Bought with:
Asmaa Messouri, 337126
Choice Residential Real Estate
Source: Doorify MLS,MLS#: 10109918
Facts & features
Interior
Bedrooms & bathrooms
- Bedrooms: 3
- Bathrooms: 3
- Full bathrooms: 2
- 1/2 bathrooms: 1
Heating
- Forced Air, Zoned
Cooling
- Central Air, Zoned
Appliances
- Included: Dishwasher, Disposal, Electric Range, ENERGY STAR Qualified Appliances, Range Hood, Self Cleaning Oven
- Laundry: Laundry Room, Main Level
Features
- Granite Counters, Pantry, Shower Only, Smart Thermostat, Smooth Ceilings, Walk-In Closet(s)
- Flooring: Carpet, Vinyl
Interior area
- Total structure area: 1,808
- Total interior livable area: 1,808 sqft
- Finished area above ground: 1,808
- Finished area below ground: 0
Property
Parking
- Total spaces: 2
- Parking features: Attached, Driveway, Garage, Garage Faces Front
- Attached garage spaces: 2
Features
- Levels: Two
- Stories: 2
- Patio & porch: Patio, Screened
- Exterior features: Rain Gutters
- Has view: Yes
Lot
- Size: 5,227 sqft
- Features: Landscaped
Details
- Parcel number: 00000000
- Special conditions: Standard
Construction
Type & style
- Home type: SingleFamily
- Architectural style: Traditional
- Property subtype: Single Family Residence, Residential
Materials
- Fiber Cement
- Foundation: Other
- Roof: Shingle
Condition
- New construction: Yes
- Year built: 2025
- Major remodel year: 2025
Details
- Builder name: KB Home
Utilities & green energy
- Sewer: Public Sewer
- Water: Public
- Utilities for property: Cable Available
Community & neighborhood
Location
- Region: Raleigh
- Subdivision: Tucker Place
HOA & financial
HOA
- Has HOA: Yes
- HOA fee: $200 quarterly
- Amenities included: Pool
- Services included: None
Price history
| Date | Event | Price |
|---|---|---|
| 12/29/2025 | Sold | $420,000-2.3%$232/sqft |
Source: | ||
| 11/12/2025 | Pending sale | $429,861$238/sqft |
Source: | ||
| 9/12/2025 | Price change | $429,861+0.5%$238/sqft |
Source: | ||
| 7/17/2025 | Listed for sale | $427,861$237/sqft |
Source: | ||
Public tax history
Tax history is unavailable.
Neighborhood: 27616
Nearby schools
GreatSchools rating
- 4/10Harris Creek ElementaryGrades: PK-5Distance: 1.9 mi
- 9/10Rolesville Middle SchoolGrades: 6-8Distance: 2.2 mi
- 6/10Rolesville High SchoolGrades: 9-12Distance: 4.1 mi
Schools provided by the listing agent
- Elementary: Wake - Harris Creek
- Middle: Wake - Rolesville
- High: Wake - Rolesville
Source: Doorify MLS. This data may not be complete. We recommend contacting the local school district to confirm school assignments for this home.
Get a cash offer in 3 minutes
Find out how much your home could sell for in as little as 3 minutes with a no-obligation cash offer.
Estimated market value$418,800
Get a cash offer in 3 minutes
Find out how much your home could sell for in as little as 3 minutes with a no-obligation cash offer.
Estimated market value
$418,800
