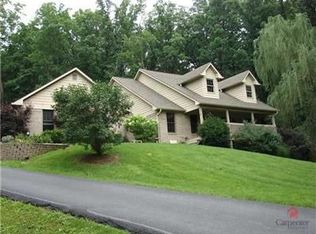ALL THE BEAUTY OF SOUTHERN INDIANA YET MINS. TO INDY AND BLOOMINGTON. BREATHTAKING 5 ACRE WOODED SETTING. ALL BRICK WITH CEDAR ACCENTS, CIRCULAR CEMENT DRIVE, LARGE TWO CAR GARAGE. AS YOU ENTER THE HOME THROUGH THE FOYE R YOU FEEL WELCOME. HOME FEATURES MBR SUITE, DINING ROOM WITH WINDOWS FACES FRONT OF HOUSE. FROM THE DINING ROOM YOU WILL FIND A WELL EQUIPPED KITCHEN. GREAT ROOM FEATURES FIREPLACE, GLASS DOORS OPEN ONTO DECK.
This property is off market, which means it's not currently listed for sale or rent on Zillow. This may be different from what's available on other websites or public sources.
