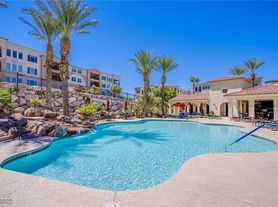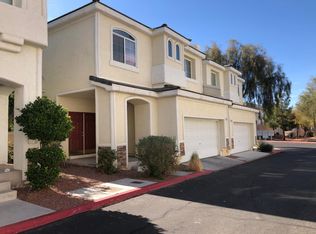Welcome to your next home! This spacious and well-maintained residence offers comfort, flexibility, and privacy. Enjoy a beautifully landscaped backyard with low maintenance turf, a double sized covered patio for year round outdoor enjoyment.Inside the home features a flexible floor plan with a first floor office or optional 4th bedroom, an open-concept living area, and a large loft upstairs - ideal for a second living room, playroom area, or home gym. The oversized bedrooms include a luxurious primary suite with a spa-like soaker tub and generous closet space. Bedrooms 2 & 3 share a Jack and Jill bathroom. Additional highlights include a water softener system, 2 car garage, and extended driveway. This home is conveniently located near parks, schools, and shopping, checking all of the boxes for space, comfort, and functionality. Come tour it and let's get you home!!
The data relating to real estate for sale on this web site comes in part from the INTERNET DATA EXCHANGE Program of the Greater Las Vegas Association of REALTORS MLS. Real estate listings held by brokerage firms other than this site owner are marked with the IDX logo.
Information is deemed reliable but not guaranteed.
Copyright 2022 of the Greater Las Vegas Association of REALTORS MLS. All rights reserved.
House for rent
Accepts Zillow applications
$2,550/mo
2685 Niddrie Ave, Henderson, NV 89044
3beds
2,090sqft
Price may not include required fees and charges.
Singlefamily
Available now
-- Pets
Electric, ceiling fan
In unit laundry
2 Attached garage spaces parking
-- Heating
What's special
Spa-like soaker tubLarge loft upstairsDouble sized covered patioGenerous closet spaceBeautifully landscaped backyardLow maintenance turfJack and jill bathroom
- 107 days |
- -- |
- -- |
Travel times
Facts & features
Interior
Bedrooms & bathrooms
- Bedrooms: 3
- Bathrooms: 3
- Full bathrooms: 2
- 1/2 bathrooms: 1
Cooling
- Electric, Ceiling Fan
Appliances
- Included: Dishwasher, Disposal, Dryer, Oven, Range, Refrigerator, Washer
- Laundry: In Unit
Features
- Ceiling Fan(s), Individual Climate Control, Programmable Thermostat, Window Treatments
- Flooring: Tile
Interior area
- Total interior livable area: 2,090 sqft
Property
Parking
- Total spaces: 2
- Parking features: Attached, Garage, Private, Covered
- Has attached garage: Yes
- Details: Contact manager
Features
- Stories: 2
- Exterior features: Architecture Style: Two Story, Association Fees included in rent, Attached, Ceiling Fan(s), Floor Covering: Marble, Flooring: Marble, Garage, Guest, Private, Programmable Thermostat, Sewage included in rent, Water Softener Owned, Water included in rent, Window Treatments
Details
- Parcel number: 19019411090
Construction
Type & style
- Home type: SingleFamily
- Property subtype: SingleFamily
Condition
- Year built: 2006
Utilities & green energy
- Utilities for property: Sewage, Water
Community & HOA
Location
- Region: Henderson
Financial & listing details
- Lease term: Contact For Details
Price history
| Date | Event | Price |
|---|---|---|
| 9/3/2025 | Price change | $2,550-1.9%$1/sqft |
Source: LVR #2696608 | ||
| 6/28/2025 | Listed for rent | $2,600$1/sqft |
Source: LVR #2696608 | ||
| 5/12/2021 | Sold | $420,000+33.3%$201/sqft |
Source: | ||
| 6/22/2018 | Sold | $315,000-4.5%$151/sqft |
Source: | ||
| 5/16/2018 | Pending sale | $329,950$158/sqft |
Source: Executive Realty Services #1991472 | ||

