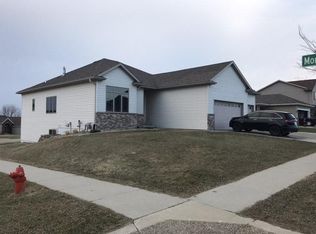Closed
$435,000
2685 Monroe Dr NW, Rochester, MN 55901
3beds
2,704sqft
Single Family Residence
Built in 2003
0.29 Acres Lot
$449,300 Zestimate®
$161/sqft
$2,532 Estimated rent
Home value
$449,300
$427,000 - $472,000
$2,532/mo
Zestimate® history
Loading...
Owner options
Explore your selling options
What's special
This sunny and welcoming walkout ranch has the best of both worlds...conveniently located just minutes to downtown, shopping and restaurants, while also providing a serene retreat with stunning countryside views. Enjoy main floor living with the primary bedroom plus a 2nd bedroom and laundry on the main level. Primary features a full ensuite bath and walk-in closet. The kitchen has a large center island/breakfast bar, a nice size pantry, and granite counter tops. The open living/dining area with gas fireplace walks out to the new deck and private backyard. You will love the bright and spacious lower level with a 2nd gas fireplace, huge 3rd bedroom with walk-in closet and full bath. Recent updates include: New roof, siding, gutters, deck and stairs. New furnace/AC, carpeting upstairs and reverse osmosis system. Come fall in love with your new home today!
Zillow last checked: 8 hours ago
Listing updated: December 10, 2024 at 11:01pm
Listed by:
Wendy Byers-Danen 507-261-9659,
Edina Realty, Inc.
Bought with:
Lee Fleming
Edina Realty, Inc.
Source: NorthstarMLS as distributed by MLS GRID,MLS#: 6442953
Facts & features
Interior
Bedrooms & bathrooms
- Bedrooms: 3
- Bathrooms: 3
- Full bathrooms: 2
- 3/4 bathrooms: 1
Bedroom 1
- Level: Main
- Area: 192 Square Feet
- Dimensions: 16x12
Bedroom 2
- Level: Main
- Area: 132 Square Feet
- Dimensions: 12x11
Bedroom 3
- Level: Lower
- Area: 180 Square Feet
- Dimensions: 15x12
Dining room
- Level: Main
- Area: 121 Square Feet
- Dimensions: 11x11
Family room
- Level: Lower
- Area: 352 Square Feet
- Dimensions: 22x16
Kitchen
- Level: Main
- Area: 121 Square Feet
- Dimensions: 11x11
Laundry
- Level: Main
Living room
- Level: Main
- Area: 330 Square Feet
- Dimensions: 22x15
Heating
- Forced Air, Fireplace(s)
Cooling
- Central Air
Appliances
- Included: Dishwasher, Disposal, Gas Water Heater, Water Osmosis System, Microwave, Range, Refrigerator, Stainless Steel Appliance(s), Water Softener Owned
Features
- Basement: Egress Window(s),Finished,Full,Sump Pump,Walk-Out Access
- Number of fireplaces: 2
- Fireplace features: Gas
Interior area
- Total structure area: 2,704
- Total interior livable area: 2,704 sqft
- Finished area above ground: 1,352
- Finished area below ground: 1,216
Property
Parking
- Total spaces: 2
- Parking features: Attached, Concrete
- Attached garage spaces: 2
Accessibility
- Accessibility features: None
Features
- Levels: One
- Stories: 1
- Patio & porch: Deck
Lot
- Size: 0.29 Acres
- Features: Irregular Lot
Details
- Foundation area: 1352
- Parcel number: 742034066070
- Zoning description: Residential-Single Family
Construction
Type & style
- Home type: SingleFamily
- Property subtype: Single Family Residence
Materials
- Brick/Stone, Shake Siding, Vinyl Siding
- Roof: Age 8 Years or Less,Asphalt
Condition
- Age of Property: 21
- New construction: No
- Year built: 2003
Utilities & green energy
- Gas: Natural Gas
- Sewer: City Sewer/Connected
- Water: City Water/Connected
Community & neighborhood
Location
- Region: Rochester
- Subdivision: Badger Ridge 2nd Sub
HOA & financial
HOA
- Has HOA: No
Price history
| Date | Event | Price |
|---|---|---|
| 12/8/2023 | Sold | $435,000+3.8%$161/sqft |
Source: | ||
| 10/9/2023 | Pending sale | $419,000$155/sqft |
Source: | ||
| 10/6/2023 | Listed for sale | $419,000+28.5%$155/sqft |
Source: | ||
| 7/20/2020 | Sold | $326,100-1.2%$121/sqft |
Source: | ||
| 4/2/2020 | Pending sale | $329,900$122/sqft |
Source: Edina Realty, Inc., a Berkshire Hathaway affiliate #5546082 Report a problem | ||
Public tax history
| Year | Property taxes | Tax assessment |
|---|---|---|
| 2024 | $4,874 | $415,400 +7.4% |
| 2023 | -- | $386,700 +7.4% |
| 2022 | $4,098 +1.9% | $359,900 +21.3% |
Find assessor info on the county website
Neighborhood: 55901
Nearby schools
GreatSchools rating
- 5/10Sunset Terrace Elementary SchoolGrades: PK-5Distance: 2.1 mi
- 5/10John Marshall Senior High SchoolGrades: 8-12Distance: 2.7 mi
- 3/10Dakota Middle SchoolGrades: 6-8Distance: 3.1 mi
Schools provided by the listing agent
- Elementary: Sunset Terrace
- Middle: Dakota
- High: John Marshall
Source: NorthstarMLS as distributed by MLS GRID. This data may not be complete. We recommend contacting the local school district to confirm school assignments for this home.
Get a cash offer in 3 minutes
Find out how much your home could sell for in as little as 3 minutes with a no-obligation cash offer.
Estimated market value
$449,300
