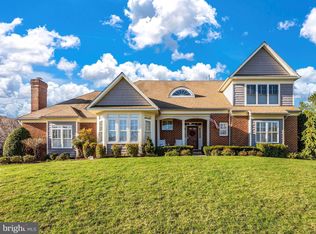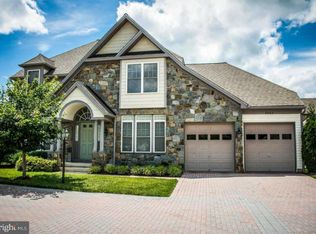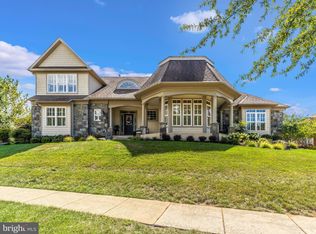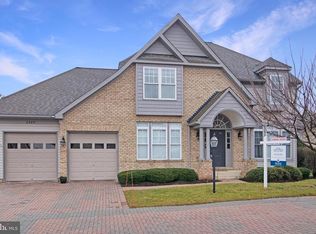Sold for $760,000
$760,000
2685 Monocacy Ford Rd, Frederick, MD 21701
4beds
3,949sqft
Single Family Residence
Built in 2005
8,076 Square Feet Lot
$796,600 Zestimate®
$192/sqft
$3,569 Estimated rent
Home value
$796,600
$757,000 - $836,000
$3,569/mo
Zestimate® history
Loading...
Owner options
Explore your selling options
What's special
Welcome home to the perfect blend of comfort and sophistication in the desirable community of Worman's Mill! This inviting residence offers main-level living with a convenient laundry room and a spacious primary bedroom and den, featuring beautiful hardwood floors for an added touch of elegance. Entertain in style in the large living room and dining room, adorned with a charming bay window that fills the space with natural light. The heart of the home lies in the cozy kitchen, breakfast room, and family room combination, where one of the two gas fireplaces creates a warm and inviting atmosphere. Discover the spacious upper-level bedrooms, providing ample space for family or guests. The well-appointed kitchen boasts Silestone countertops, adding a touch of luxury to your culinary experience. The finished "media room" in the basement, complete with a full bath, offers versatile space for relaxation and entertainment, while additional unfinished space provides convenient storage solutions. With a rear-entry garage and proximity to community amenities such as trails and a pool, as well as easy access to restaurants, shopping, and commuter routes, this home ensures a lifestyle of convenience and enjoyment. Don't miss the opportunity to make this your dream home in Worman's Mill!
Zillow last checked: 8 hours ago
Listing updated: February 19, 2024 at 03:50am
Listed by:
Tracy Grubb 301-748-6029,
Samson Properties
Bought with:
Creig Northrop, 317041
Northrop Realty
Source: Bright MLS,MLS#: MDFR2044048
Facts & features
Interior
Bedrooms & bathrooms
- Bedrooms: 4
- Bathrooms: 4
- Full bathrooms: 3
- 1/2 bathrooms: 1
- Main level bathrooms: 2
- Main level bedrooms: 2
Basement
- Area: 2388
Heating
- Forced Air, Natural Gas
Cooling
- Central Air, Electric
Appliances
- Included: Cooktop, Dishwasher, Disposal, Dryer, Oven, Refrigerator, Washer, Gas Water Heater
- Laundry: In Basement, Main Level, Laundry Room
Features
- Central Vacuum, Entry Level Bedroom, Family Room Off Kitchen
- Basement: Full,Partially Finished,Walk-Out Access
- Number of fireplaces: 2
- Fireplace features: Gas/Propane
Interior area
- Total structure area: 5,377
- Total interior livable area: 3,949 sqft
- Finished area above ground: 2,989
- Finished area below ground: 960
Property
Parking
- Total spaces: 4
- Parking features: Garage Faces Rear, Attached, Driveway
- Attached garage spaces: 2
- Uncovered spaces: 2
Accessibility
- Accessibility features: None
Features
- Levels: Three
- Stories: 3
- Pool features: Community
Lot
- Size: 8,076 sqft
Details
- Additional structures: Above Grade, Below Grade
- Parcel number: 1102251159
- Zoning: PND
- Special conditions: Standard
Construction
Type & style
- Home type: SingleFamily
- Architectural style: Colonial
- Property subtype: Single Family Residence
Materials
- Stone, Vinyl Siding
- Foundation: Other
Condition
- New construction: No
- Year built: 2005
Utilities & green energy
- Sewer: Public Sewer
- Water: Public
Community & neighborhood
Location
- Region: Frederick
- Subdivision: Mill Island At Worman's Mill
- Municipality: Frederick City
HOA & financial
HOA
- Has HOA: Yes
- HOA fee: $351 monthly
- Amenities included: Common Grounds, Jogging Path, Pool, Tennis Court(s), Tot Lots/Playground
- Services included: Common Area Maintenance, Maintenance Grounds, Pool(s), Snow Removal, Trash
- Association name: WORMANS MILL CONSERVANCY
Other
Other facts
- Listing agreement: Exclusive Right To Sell
- Ownership: Fee Simple
Price history
| Date | Event | Price |
|---|---|---|
| 2/19/2024 | Sold | $760,000+3.4%$192/sqft |
Source: | ||
| 2/7/2024 | Pending sale | $735,000$186/sqft |
Source: | ||
| 2/3/2024 | Listed for sale | $735,000+2.5%$186/sqft |
Source: | ||
| 1/5/2006 | Sold | $717,044$182/sqft |
Source: Public Record Report a problem | ||
Public tax history
| Year | Property taxes | Tax assessment |
|---|---|---|
| 2025 | $11,791 -95.4% | $641,100 +6.2% |
| 2024 | $253,638 +2389.7% | $603,900 +6.6% |
| 2023 | $10,188 +7.4% | $566,700 +7% |
Find assessor info on the county website
Neighborhood: 21701
Nearby schools
GreatSchools rating
- 6/10Walkersville Elementary SchoolGrades: PK-5Distance: 1.7 mi
- 9/10Walkersville Middle SchoolGrades: 6-8Distance: 2.3 mi
- 5/10Walkersville High SchoolGrades: 9-12Distance: 1.8 mi
Schools provided by the listing agent
- District: Frederick County Public Schools
Source: Bright MLS. This data may not be complete. We recommend contacting the local school district to confirm school assignments for this home.
Get a cash offer in 3 minutes
Find out how much your home could sell for in as little as 3 minutes with a no-obligation cash offer.
Estimated market value$796,600
Get a cash offer in 3 minutes
Find out how much your home could sell for in as little as 3 minutes with a no-obligation cash offer.
Estimated market value
$796,600



