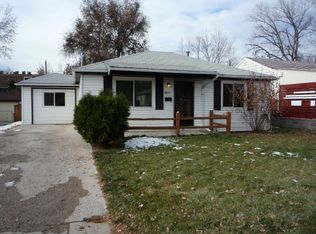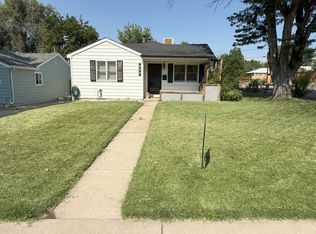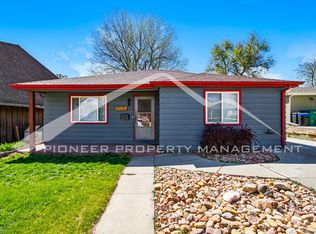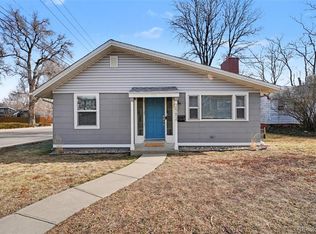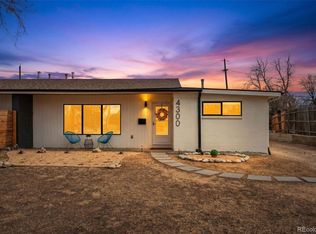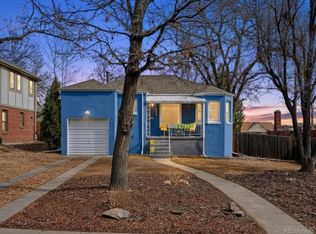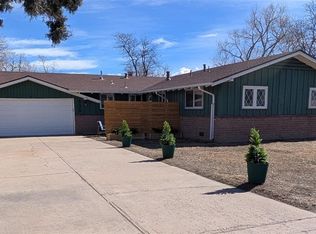Charming Renovated 1950s Home on a Spacious Lot in Edgewater Step into this beautifully updated 1950s gem, where vintage charm meets modern comfort. Nestled on a generously sized lot in the heart of Edgewater, this inviting home features original hardwood floors, elegant coved ceilings, and large windows that bathe the living spaces in natural light. The thoughtfully renovated and reconsidered interior includes a spacious primary bedroom with a private ensuite bathroom, two additional bedrooms, and a full hall bath—perfect for families or guests. You'll love the expansive, well-designed kitchen, outfitted with brand-new appliances, abundant cabinet and counter space, and a cozy eat-in area that’s ideal for casual dining and entertaining. Enjoy peace of mind with a new roof installed in 2025 and unwind in the fully fenced, landscaped backyard—complete with mature trees, lush vines for added privacy, a sizable fire pit, and a storage shed. This home offers two separate driveways for ample parking, making it easy to accommodate multiple vehicles, guests, or recreational gear. Located on a quiet, tree-lined street in a peaceful neighborhood, you’ll appreciate the calm surroundings while still being just a 15-minute walk from Sloan’s Lake, a 5-minute stroll to Edgewater Beer Garden and local shops, 17 min to Edgewater Market place and other vibrant dining and entertainment, 8 min walk - Wheat Ridge Meats and Market, 20 min walk to King Soopers and Target, and a short and easy commute to downtown Denver via car or bike paths.
Don’t miss your chance to own a piece of Edgewater history—modernized for today’s lifestyle.
This home qualifies for the community reinvestment act providing 1.75% of the loan amount with a cap of $7,000 as a credit towards buyer’s closing costs, pre-paids and discount points. Contact listing agent for more details.
For sale
Price cut: $26K (2/13)
$649,000
2685 Gray Street, Wheat Ridge, CO 80214
3beds
1,089sqft
Est.:
Single Family Residence
Built in 1951
6,534 Square Feet Lot
$-- Zestimate®
$596/sqft
$-- HOA
What's special
- 49 days |
- 2,402 |
- 109 |
Zillow last checked: 8 hours ago
Listing updated: February 12, 2026 at 09:06pm
Listed by:
Shelby Sampson 303-913-9573 shelby.sampson@theagencyre.com,
The Agency - Denver
Source: REcolorado,MLS#: 5218257
Tour with a local agent
Facts & features
Interior
Bedrooms & bathrooms
- Bedrooms: 3
- Bathrooms: 2
- Full bathrooms: 1
- 3/4 bathrooms: 1
- Main level bathrooms: 2
- Main level bedrooms: 3
Bedroom
- Level: Main
Bedroom
- Features: Primary Suite
- Level: Main
Bedroom
- Level: Main
Bathroom
- Level: Main
Bathroom
- Features: Primary Suite
- Level: Main
Kitchen
- Level: Main
Laundry
- Level: Main
Living room
- Level: Main
Heating
- Forced Air
Cooling
- Central Air
Appliances
- Included: Bar Fridge, Dishwasher, Disposal, Dryer, Gas Water Heater, Microwave, Range Hood, Refrigerator, Washer
- Laundry: In Unit
Features
- Corian Counters, Primary Suite, Smoke Free, Stainless Counters
- Flooring: Tile, Wood
- Windows: Double Pane Windows, Window Coverings, Window Treatments
- Has basement: No
Interior area
- Total structure area: 1,089
- Total interior livable area: 1,089 sqft
- Finished area above ground: 1,089
Property
Parking
- Total spaces: 5
- Parking features: Concrete
- Carport spaces: 1
- Details: Off Street Spaces: 4
Features
- Levels: One
- Stories: 1
- Patio & porch: Front Porch, Patio
- Exterior features: Fire Pit, Garden, Private Yard, Rain Gutters
- Fencing: Full
- Has view: Yes
- View description: City, Mountain(s)
Lot
- Size: 6,534 Square Feet
- Features: Landscaped, Level, Near Public Transit, Sprinklers In Front, Sprinklers In Rear
Details
- Parcel number: 3925423002
- Special conditions: Standard
Construction
Type & style
- Home type: SingleFamily
- Architectural style: Mid-Century Modern
- Property subtype: Single Family Residence
Materials
- Metal Siding
- Roof: Composition
Condition
- Updated/Remodeled
- Year built: 1951
Utilities & green energy
- Sewer: Public Sewer
- Water: Public
- Utilities for property: Electricity Connected, Natural Gas Connected
Community & HOA
Community
- Security: Carbon Monoxide Detector(s), Smoke Detector(s)
- Subdivision: Olinger Gardens
HOA
- Has HOA: No
Location
- Region: Wheat Ridge
Financial & listing details
- Price per square foot: $596/sqft
- Tax assessed value: $405,147
- Annual tax amount: $1,793
- Date on market: 1/10/2026
- Listing terms: 1031 Exchange,Cash,Conventional,FHA,Jumbo,VA Loan
- Exclusions: Seller's Personal Property
- Ownership: Individual
- Electric utility on property: Yes
- Road surface type: Paved
Estimated market value
Not available
Estimated sales range
Not available
Not available
Price history
Price history
| Date | Event | Price |
|---|---|---|
| 2/13/2026 | Price change | $649,000-3.9%$596/sqft |
Source: | ||
| 1/10/2026 | Listed for sale | $675,000+40.6%$620/sqft |
Source: | ||
| 2/28/2025 | Sold | $480,000-1%$441/sqft |
Source: | ||
| 2/7/2025 | Pending sale | $485,000$445/sqft |
Source: | ||
| 1/26/2025 | Price change | $485,000-1%$445/sqft |
Source: | ||
| 1/6/2025 | Price change | $490,000-1%$450/sqft |
Source: | ||
| 12/4/2024 | Price change | $495,000-2%$455/sqft |
Source: | ||
| 11/7/2024 | Price change | $505,000-1.9%$464/sqft |
Source: | ||
| 11/2/2024 | Listed for sale | $515,000$473/sqft |
Source: | ||
| 10/25/2024 | Pending sale | $515,000$473/sqft |
Source: | ||
| 10/7/2024 | Listed for sale | $515,000$473/sqft |
Source: | ||
Public tax history
Public tax history
| Year | Property taxes | Tax assessment |
|---|---|---|
| 2024 | $1,788 +21.7% | $27,145 |
| 2023 | $1,469 -1.4% | $27,145 +15.8% |
| 2022 | $1,489 +8.9% | $23,446 -2.8% |
| 2021 | $1,368 | $24,121 +5.7% |
| 2020 | $1,368 +1.4% | $22,815 |
| 2019 | $1,349 +17.2% | $22,815 +13.4% |
| 2018 | $1,151 | $20,120 |
| 2017 | $1,151 +50.7% | $20,120 +20.3% |
| 2016 | $764 +100% | $16,728 |
| 2015 | $382 -30.5% | $16,728 +39.6% |
| 2014 | $549 +1.2% | $11,986 |
| 2013 | $543 -48.8% | $11,986 -5.6% |
| 2012 | $1,061 +2.4% | $12,698 |
| 2011 | $1,036 +4.2% | $12,698 +1.7% |
| 2010 | $995 +81.6% | $12,480 |
| 2009 | $548 +0.2% | $12,480 -8.8% |
| 2008 | $546 +1.9% | $13,690 |
| 2007 | $536 -50% | $13,690 +3.2% |
| 2006 | $1,072 +3.6% | $13,270 +6.3% |
| 2005 | $1,035 +10.3% | $12,480 |
| 2004 | $938 +0.5% | $12,480 |
| 2003 | $933 +1.6% | $12,480 +2.2% |
| 2002 | $918 +6.4% | $12,210 +18.2% |
| 2001 | $863 -0.3% | $10,330 |
| 2000 | $866 | $10,330 |
Find assessor info on the county website
BuyAbility℠ payment
Est. payment
$3,301/mo
Principal & interest
$3025
Property taxes
$276
Climate risks
Neighborhood: 80214
Nearby schools
GreatSchools rating
- 4/10Edgewater Elementary SchoolGrades: PK-6Distance: 0.5 mi
- 3/10Jefferson High SchoolGrades: 7-12Distance: 0.8 mi
Schools provided by the listing agent
- Elementary: Edgewater
- Middle: Jefferson
- High: Jefferson
- District: Jefferson County R-1
Source: REcolorado. This data may not be complete. We recommend contacting the local school district to confirm school assignments for this home.
