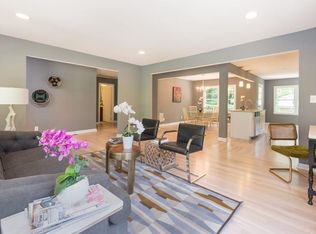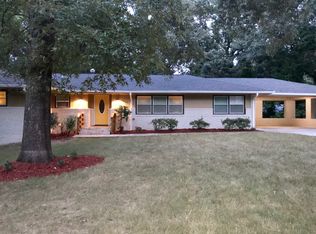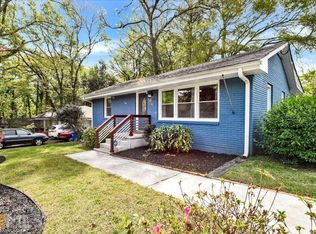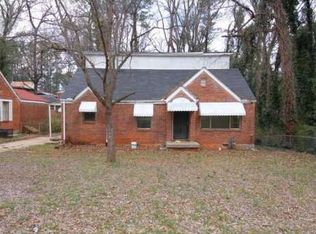Closed
$550,000
2685 Glenvalley Dr, Decatur, GA 30032
5beds
3,302sqft
Single Family Residence
Built in 1955
1.52 Acres Lot
$524,100 Zestimate®
$167/sqft
$2,513 Estimated rent
Home value
$524,100
$477,000 - $577,000
$2,513/mo
Zestimate® history
Loading...
Owner options
Explore your selling options
What's special
Stunning Mid-Century Modern Brick Ranch on 1.5 Acres - Fully Redesigned & Move-In Ready Welcome to this beautifully reimagined 5-bedroom, 3-bathroom brick ranch, inspired by mid-century modern design and nestled on a sprawling 1.5-acre lot. This home blends timeless charm with modern luxury, offering an open and inviting layout perfect for today's lifestyle. Step inside and experience a practically brand-new home-every inch has been thoughtfully updated, including all-new electrical, plumbing, flooring, kitchen, and bathrooms, plus a new roof, HVAC, and windows for worry-free living. The heart of the home is the chef's kitchen, featuring a gas-burning stove, sleek ventilated hood, and ample space to bring your culinary dreams to life. Entertain with ease in the spacious living and dining areas or step out onto the back patio to grill and enjoy your oversized backyard-a perfect setting for kids, pets, and outdoor gatherings. Retreat to your private master suite, complete with a spa-like ensuite bathroom and generous his and hers closets-a true sanctuary at the end of the day. With 5 bedrooms, there's space for everyone-whether you need guest rooms, home offices, or room for a growing family, this home delivers both style and function in a serene, park-like setting. Don't miss your chance to own this one-of-a-kind property where modern updates meet mid-century soul. Schedule your showing today.
Zillow last checked: 8 hours ago
Listing updated: July 30, 2025 at 01:44pm
Listed by:
Mark Spain 770-886-9000,
Mark Spain Real Estate,
Dana Zahedi 470-306-6194,
Mark Spain Real Estate
Bought with:
Tim Grissett, 154397
Chapman Hall Premier, Realtors
Source: GAMLS,MLS#: 10502365
Facts & features
Interior
Bedrooms & bathrooms
- Bedrooms: 5
- Bathrooms: 3
- Full bathrooms: 3
- Main level bathrooms: 2
- Main level bedrooms: 3
Kitchen
- Features: Breakfast Area, Pantry, Solid Surface Counters
Heating
- Electric, Forced Air, Natural Gas
Cooling
- Ceiling Fan(s), Central Air
Appliances
- Included: Dishwasher, Gas Water Heater, Refrigerator
- Laundry: Other
Features
- Double Vanity, High Ceilings, Rear Stairs, Walk-In Closet(s)
- Flooring: Hardwood
- Windows: Double Pane Windows
- Basement: Bath Finished,Daylight,Exterior Entry,Finished,Full
- Has fireplace: No
- Common walls with other units/homes: No Common Walls
Interior area
- Total structure area: 3,302
- Total interior livable area: 3,302 sqft
- Finished area above ground: 1,778
- Finished area below ground: 1,524
Property
Parking
- Total spaces: 2
- Parking features: Carport
- Has carport: Yes
Features
- Levels: Two
- Stories: 2
- Patio & porch: Patio
- Waterfront features: No Dock Or Boathouse
- Body of water: None
Lot
- Size: 1.52 Acres
- Features: Level
Details
- Parcel number: 15 169 01 229
Construction
Type & style
- Home type: SingleFamily
- Architectural style: Brick 4 Side,Other
- Property subtype: Single Family Residence
Materials
- Other
- Foundation: Block
- Roof: Other
Condition
- Updated/Remodeled
- New construction: No
- Year built: 1955
Utilities & green energy
- Sewer: Public Sewer
- Water: Public
- Utilities for property: Cable Available, Electricity Available, Natural Gas Available, Sewer Available, Water Available
Community & neighborhood
Security
- Security features: Smoke Detector(s)
Community
- Community features: Near Public Transport, Walk To Schools, Near Shopping
Location
- Region: Decatur
- Subdivision: None
HOA & financial
HOA
- Has HOA: No
- Services included: None
Other
Other facts
- Listing agreement: Exclusive Right To Sell
- Listing terms: Cash,Conventional,FHA,VA Loan
Price history
| Date | Event | Price |
|---|---|---|
| 7/30/2025 | Sold | $550,000$167/sqft |
Source: | ||
| 7/9/2025 | Pending sale | $550,000$167/sqft |
Source: | ||
| 6/3/2025 | Price change | $550,000-1.8%$167/sqft |
Source: | ||
| 5/16/2025 | Listed for sale | $559,900$170/sqft |
Source: | ||
| 5/15/2025 | Pending sale | $559,900$170/sqft |
Source: | ||
Public tax history
| Year | Property taxes | Tax assessment |
|---|---|---|
| 2025 | $6,425 -5.4% | $136,960 -5.7% |
| 2024 | $6,789 +11.6% | $145,240 +11.6% |
| 2023 | $6,081 +24.7% | $130,160 +25.8% |
Find assessor info on the county website
Neighborhood: Candler-Mcafee
Nearby schools
GreatSchools rating
- 4/10Toney Elementary SchoolGrades: PK-5Distance: 0.6 mi
- 3/10Columbia Middle SchoolGrades: 6-8Distance: 3.1 mi
- 2/10Columbia High SchoolGrades: 9-12Distance: 1.9 mi
Schools provided by the listing agent
- Elementary: Toney
- Middle: Columbia
- High: Columbia
Source: GAMLS. This data may not be complete. We recommend contacting the local school district to confirm school assignments for this home.
Get a cash offer in 3 minutes
Find out how much your home could sell for in as little as 3 minutes with a no-obligation cash offer.
Estimated market value$524,100
Get a cash offer in 3 minutes
Find out how much your home could sell for in as little as 3 minutes with a no-obligation cash offer.
Estimated market value
$524,100



