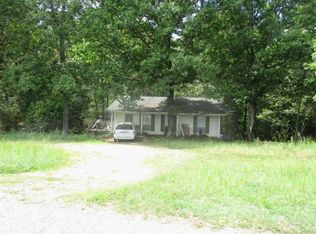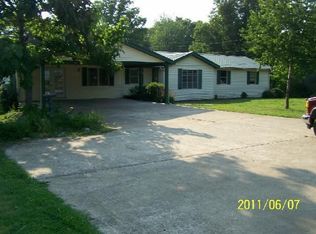Sold for $220,000 on 08/15/25
$220,000
2685 Bethel Church Rd, Camden, TN 38320
3beds
1,680sqft
Residential, Mobile Home
Built in 1994
3.7 Acres Lot
$219,800 Zestimate®
$131/sqft
$1,969 Estimated rent
Home value
$219,800
Estimated sales range
Not available
$1,969/mo
Zestimate® history
Loading...
Owner options
Explore your selling options
What's special
Enjoy country living with the convenience of being 15 minutes from shopping, medical facilities, and major routes for travel. This home sits on a permanent foundation! It's just waiting for you to come and finish up a few things on the inside. You'll find this home has spacious rooms and vaulted ceilings. Sit outdoors on the porch or cozied up by a fire in the gas fireplace. Unrestricted space would be great for mini farming. You will also encounter turkey and deer that frequent the back yard often. There is a storm shelter present to the side of the oversized workshop. The shop is 38x30 with enough overhead space for a car lift. Shop has an updated Breaker panel. Plus another 28' of covered shed to the side. There is another 9x15 covered pole shed and 10x13 eagle shed with a porch also on the property. Come and see this home today!
Zillow last checked: 8 hours ago
Listing updated: August 15, 2025 at 06:08am
Listed by:
Cheri Evenden 716-604-6142,
Landmark Realty and Auction
Bought with:
Ann Jordan, 297725
Landmark Realty and Auction
Source: Tennessee Valley MLS ,MLS#: 133306
Facts & features
Interior
Bedrooms & bathrooms
- Bedrooms: 3
- Bathrooms: 2
- Full bathrooms: 2
- Main level bathrooms: 2
- Main level bedrooms: 3
Primary bedroom
- Level: Main
- Area: 223.44
- Dimensions: 16.8 x 13.3
Bedroom 2
- Level: Main
- Area: 161.04
- Dimensions: 13.2 x 12.2
Bedroom 3
- Level: Main
- Area: 154.44
- Dimensions: 11.7 x 13.2
Dining room
- Level: Main
- Area: 168.96
- Dimensions: 12.8 x 13.2
Kitchen
- Level: Main
- Area: 184.6
- Dimensions: 13 x 14.2
Living room
- Level: Main
- Area: 385.32
- Dimensions: 22.8 x 16.9
Basement
- Area: 0
Heating
- Central/Electric
Cooling
- Central Air
Appliances
- Included: Refrigerator, Microwave, Range/Oven-Electric, Washer, Dryer
- Laundry: Washer/Dryer Hookup, Main Level
Features
- Vaulted Ceiling(s), Ceiling Fan(s), Walk-In Closet(s)
- Flooring: Carpet, Laminate
- Doors: Storm Door(s)
- Windows: Storm Window(s), Screens, Window Treatments
- Basement: Crawl Space
- Attic: None
- Number of fireplaces: 1
- Fireplace features: Gas Log
Interior area
- Total structure area: 1,680
- Total interior livable area: 1,680 sqft
Property
Parking
- Total spaces: 2
- Parking features: Double Attached Carport, Gravel
- Carport spaces: 2
- Has uncovered spaces: Yes
Features
- Patio & porch: Front Porch, Rear Porch, Deck, Covered Porch
- Exterior features: Garden, Horses Permitted, Storage
- Has private pool: Yes
- Pool features: Above Ground
- Fencing: Wire,Partial
Lot
- Size: 3.70 Acres
- Dimensions: 394 x 541
- Features: Secluded
Details
- Additional structures: Storage
- Parcel number: 00202
- Other equipment: Satellite Dish
- Horses can be raised: Yes
Construction
Type & style
- Home type: MobileManufactured
- Property subtype: Residential, Mobile Home
Materials
- Vinyl Siding
- Roof: Metal
Condition
- Year built: 1994
Utilities & green energy
- Sewer: Septic Tank
- Water: Well, Public
- Utilities for property: Cable Available
Community & neighborhood
Location
- Region: Camden
- Subdivision: None
Other
Other facts
- Body type: Double Wide
- Road surface type: Paved
Price history
| Date | Event | Price |
|---|---|---|
| 8/15/2025 | Sold | $220,000-12%$131/sqft |
Source: Public Record | ||
| 7/14/2025 | Pending sale | $250,000$149/sqft |
Source: | ||
| 5/6/2025 | Price change | $250,000-5.7%$149/sqft |
Source: | ||
| 3/13/2025 | Price change | $265,000-7%$158/sqft |
Source: | ||
| 12/3/2024 | Price change | $285,000-5%$170/sqft |
Source: | ||
Public tax history
| Year | Property taxes | Tax assessment |
|---|---|---|
| 2024 | $444 | $16,275 |
| 2023 | $444 | $16,275 |
| 2022 | $444 | $16,275 |
Find assessor info on the county website
Neighborhood: 38320
Nearby schools
GreatSchools rating
- NACamden Elementary SchoolGrades: PK-2Distance: 2.1 mi
- 5/10Camden Jr High SchoolGrades: 6-8Distance: 2.3 mi
- 6/10Camden Central High SchoolGrades: 9-12Distance: 2.4 mi
Schools provided by the listing agent
- Elementary: Camden
- Middle: Camden
- High: Camden
Source: Tennessee Valley MLS . This data may not be complete. We recommend contacting the local school district to confirm school assignments for this home.

