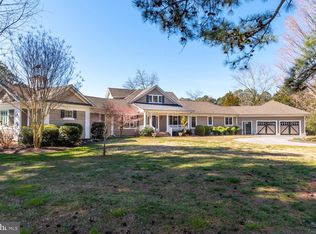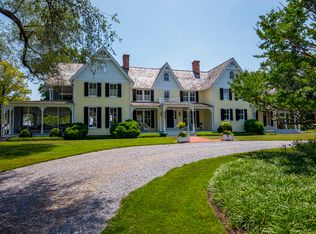Tred Avon River Waterfront Estate, Circa 1890. Classic Eastern Shore renovated waterfront estate majestically sits on 10 beautiful acres w/breathtaking South West views over the Tred Avon River; 8'MLW & 337' of protected shoreline.Main house, 6 BRS, 5.5 BA..Charming cottage w/1 BR,1Ba.Pool,spa,tennis & basketball courts,skeet range,garden & 2 garages w/7 bays.Furniture may be purchased separate.
This property is off market, which means it's not currently listed for sale or rent on Zillow. This may be different from what's available on other websites or public sources.

