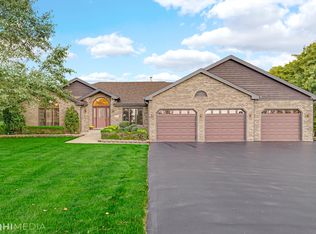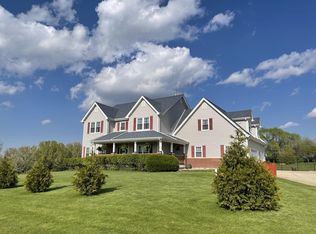Closed
$570,000
26842 S Winfield Rd, Monee, IL 60449
3beds
3,536sqft
Single Family Residence
Built in 2000
2.6 Acres Lot
$587,500 Zestimate®
$161/sqft
$4,601 Estimated rent
Home value
$587,500
$541,000 - $640,000
$4,601/mo
Zestimate® history
Loading...
Owner options
Explore your selling options
What's special
Stunning Custom Ranch with Finished Lookout Basement on over 2 Acres of Wooded Serenity. Welcome to a home where comfort meets nature! Nestled at the end of a peaceful cul-de-sac, this inviting custom-built ranch is surrounded by tranquil beauty. With breathtaking views from every window and direct access of picturesque wooded scenery, this property offers a serene escape while maintaining all the conveniences of modern living. Step through the door and be greeted by gleaming hardwood floors, vaulted and tray ceilings, and a seamless layout designed to make everyday living effortless. At the heart of the home is the spacious kitchen, featuring 42" maple cabinets with pullout shelving, granite countertops, double ovens, and a convenient breakfast bar. Start your mornings in the light-filled breakfast room, where you'll enjoy peaceful views of the property. For larger gatherings, the formal dining room, accented with stately pillars and large front-facing windows, provides an elegant setting. The dramatic family room is a true showstopper, offering a cozy yet sophisticated space to unwind. A two-story stone fireplace is flanked by massive custom windows, flooding the room with natural light and drawing attention to the stunning surroundings. Retreat to the primary suite, a private haven featuring two walk-in closets, an additional shoe closet, a luxurious jetted tub, and a spacious shower. Two additional bedrooms, each with their own private bath and generous closets, ensure that everyone has their own space. The finished lookout basement with heated floors is yet another highlight, with oversized windows that bring the outdoors in. This versatile space is perfect for recreation, relaxation, or even a home office or gym, while still offering ample storage. Check out the massive crawl space too! Outside, the 3-car garage with soaring ceilings and heated floors as well, adds practicality. New furnace and A/C, Brinks security monitored system with 5 cameras, and invisible fence are an added bonus. Overall, this expansive property invites you to enjoy outdoor living to the fullest. Whether you dream of gardening, entertaining, or simply soaking in the serene atmosphere, this home is ready to make it happen. With its inviting spaces, breathtaking views, and move-in-ready charm, this property is truly one-of-a-kind. Schedule your tour today and experience all this home has to offer. Welcome home!
Zillow last checked: 8 hours ago
Listing updated: March 16, 2025 at 09:38pm
Listing courtesy of:
Liz Catalano 708-273-5342,
Coldwell Banker Real Estate Group
Bought with:
Nicole Boukal
Listing Leaders Northwest, Inc
Source: MRED as distributed by MLS GRID,MLS#: 12216012
Facts & features
Interior
Bedrooms & bathrooms
- Bedrooms: 3
- Bathrooms: 5
- Full bathrooms: 3
- 1/2 bathrooms: 2
Primary bedroom
- Features: Flooring (Carpet), Bathroom (Full)
- Level: Main
- Area: 330 Square Feet
- Dimensions: 22X15
Bedroom 2
- Features: Flooring (Carpet)
- Level: Main
- Area: 182 Square Feet
- Dimensions: 14X13
Bedroom 3
- Features: Flooring (Carpet)
- Level: Main
- Area: 180 Square Feet
- Dimensions: 15X12
Dining room
- Features: Flooring (Carpet)
- Level: Main
- Area: 228 Square Feet
- Dimensions: 19X12
Family room
- Features: Flooring (Carpet)
- Level: Main
- Area: 414 Square Feet
- Dimensions: 23X18
Kitchen
- Features: Kitchen (Eating Area-Breakfast Bar, Eating Area-Table Space, Island, Pantry-Closet), Flooring (Hardwood)
- Level: Main
- Area: 480 Square Feet
- Dimensions: 32X15
Laundry
- Features: Flooring (Ceramic Tile)
- Level: Main
- Area: 72 Square Feet
- Dimensions: 9X8
Living room
- Features: Flooring (Carpet)
- Level: Main
- Area: 234 Square Feet
- Dimensions: 18X13
Mud room
- Features: Flooring (Ceramic Tile)
- Level: Main
- Area: 80 Square Feet
- Dimensions: 10X8
Office
- Features: Flooring (Carpet)
- Level: Main
- Area: 182 Square Feet
- Dimensions: 14X13
Recreation room
- Features: Flooring (Carpet)
- Level: Basement
- Area: 1600 Square Feet
- Dimensions: 50X32
Heating
- Natural Gas, Forced Air, Radiant, Sep Heating Systems - 2+, Zoned, Radiant Floor
Cooling
- Central Air
Appliances
- Included: Double Oven, Range, Microwave, Dishwasher, Refrigerator, Washer, Dryer, Humidifier
- Laundry: Main Level
Features
- Cathedral Ceiling(s), 1st Floor Bedroom, 1st Floor Full Bath, Walk-In Closet(s), Open Floorplan
- Windows: Skylight(s)
- Basement: Finished,Partial
- Attic: Full,Unfinished
- Number of fireplaces: 2
- Fireplace features: Wood Burning, Gas Starter, Family Room, Basement
Interior area
- Total structure area: 5,280
- Total interior livable area: 3,536 sqft
- Finished area below ground: 1,600
Property
Parking
- Total spaces: 3
- Parking features: Asphalt, Concrete, Heated Garage, On Site, Garage Owned, Attached, Garage
- Attached garage spaces: 3
Accessibility
- Accessibility features: No Disability Access
Features
- Stories: 1
- Patio & porch: Patio
- Fencing: Invisible
Lot
- Size: 2.60 Acres
- Dimensions: 240 X 368 X 239 X 369
- Features: Forest Preserve Adjacent
Details
- Additional structures: Shed(s)
- Parcel number: 2114304010050000
- Special conditions: None
- Other equipment: Water-Softener Rented, Central Vacuum, TV-Dish, Ceiling Fan(s), Sump Pump
Construction
Type & style
- Home type: SingleFamily
- Architectural style: Ranch
- Property subtype: Single Family Residence
Materials
- Brick, Cedar
Condition
- New construction: No
- Year built: 2000
Details
- Builder model: RANCH
Utilities & green energy
- Sewer: Septic Tank
- Water: Well
Community & neighborhood
Security
- Security features: Security System
Location
- Region: Monee
- Subdivision: Gorman Farms
HOA & financial
HOA
- Services included: None
Other
Other facts
- Listing terms: Conventional
- Ownership: Fee Simple
Price history
| Date | Event | Price |
|---|---|---|
| 3/14/2025 | Sold | $570,000-0.9%$161/sqft |
Source: | ||
| 2/13/2025 | Pending sale | $575,000$163/sqft |
Source: | ||
| 2/13/2025 | Contingent | $575,000$163/sqft |
Source: | ||
| 2/4/2025 | Price change | $575,000-4.2%$163/sqft |
Source: | ||
| 12/5/2024 | Listed for sale | $600,000+17.1%$170/sqft |
Source: | ||
Public tax history
| Year | Property taxes | Tax assessment |
|---|---|---|
| 2023 | -- | $145,575 +13.7% |
| 2022 | $13,824 +16% | $128,057 +9.8% |
| 2021 | $11,920 -3.2% | $116,634 +3.4% |
Find assessor info on the county website
Neighborhood: 60449
Nearby schools
GreatSchools rating
- 6/10Monee Elementary SchoolGrades: K-5Distance: 3.1 mi
- 5/10Crete-Monee Middle SchoolGrades: 6-8Distance: 5.3 mi
- 7/10Crete-Monee High SchoolGrades: 9-12Distance: 7.1 mi
Schools provided by the listing agent
- District: 201
Source: MRED as distributed by MLS GRID. This data may not be complete. We recommend contacting the local school district to confirm school assignments for this home.

Get pre-qualified for a loan
At Zillow Home Loans, we can pre-qualify you in as little as 5 minutes with no impact to your credit score.An equal housing lender. NMLS #10287.
Sell for more on Zillow
Get a free Zillow Showcase℠ listing and you could sell for .
$587,500
2% more+ $11,750
With Zillow Showcase(estimated)
$599,250
